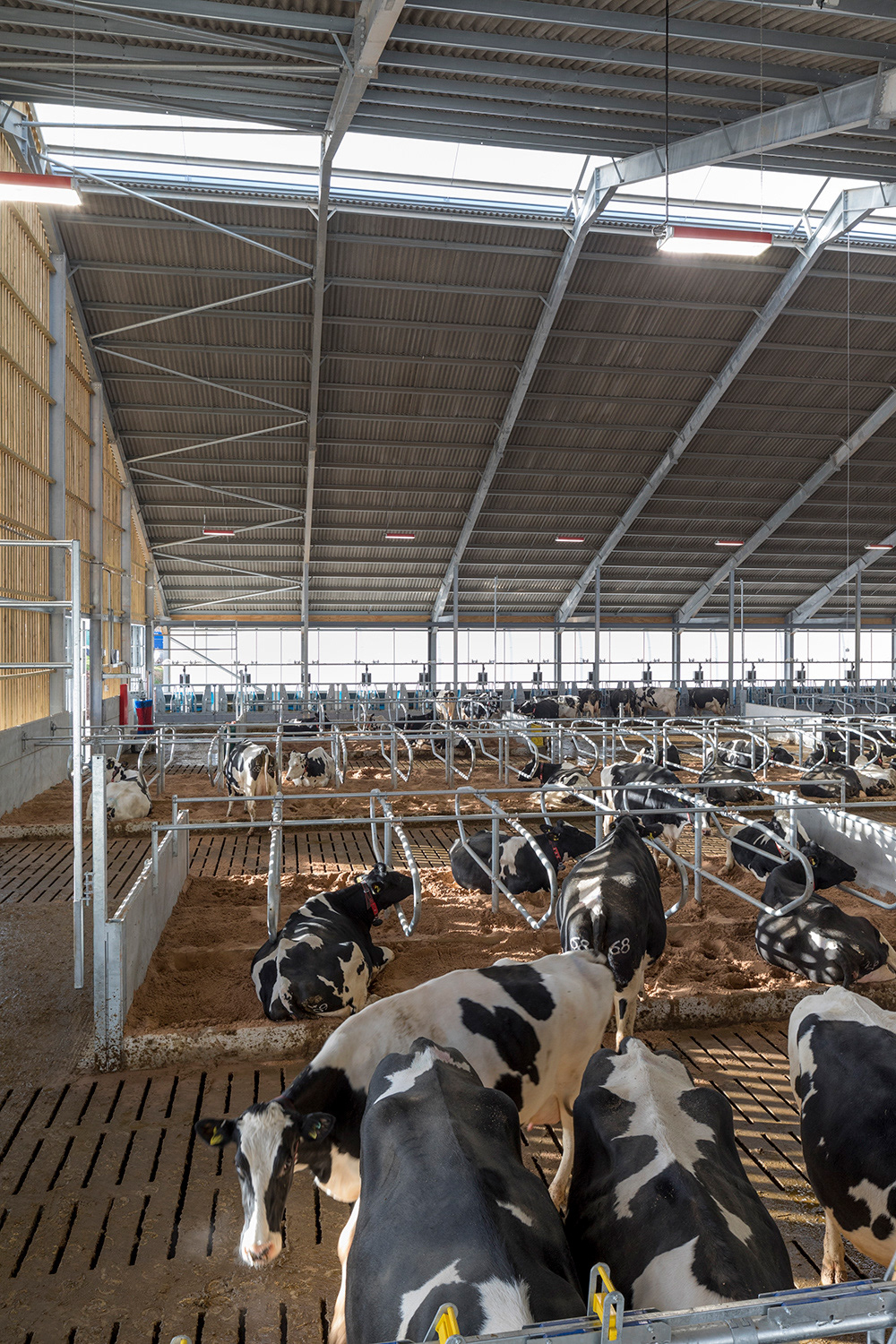
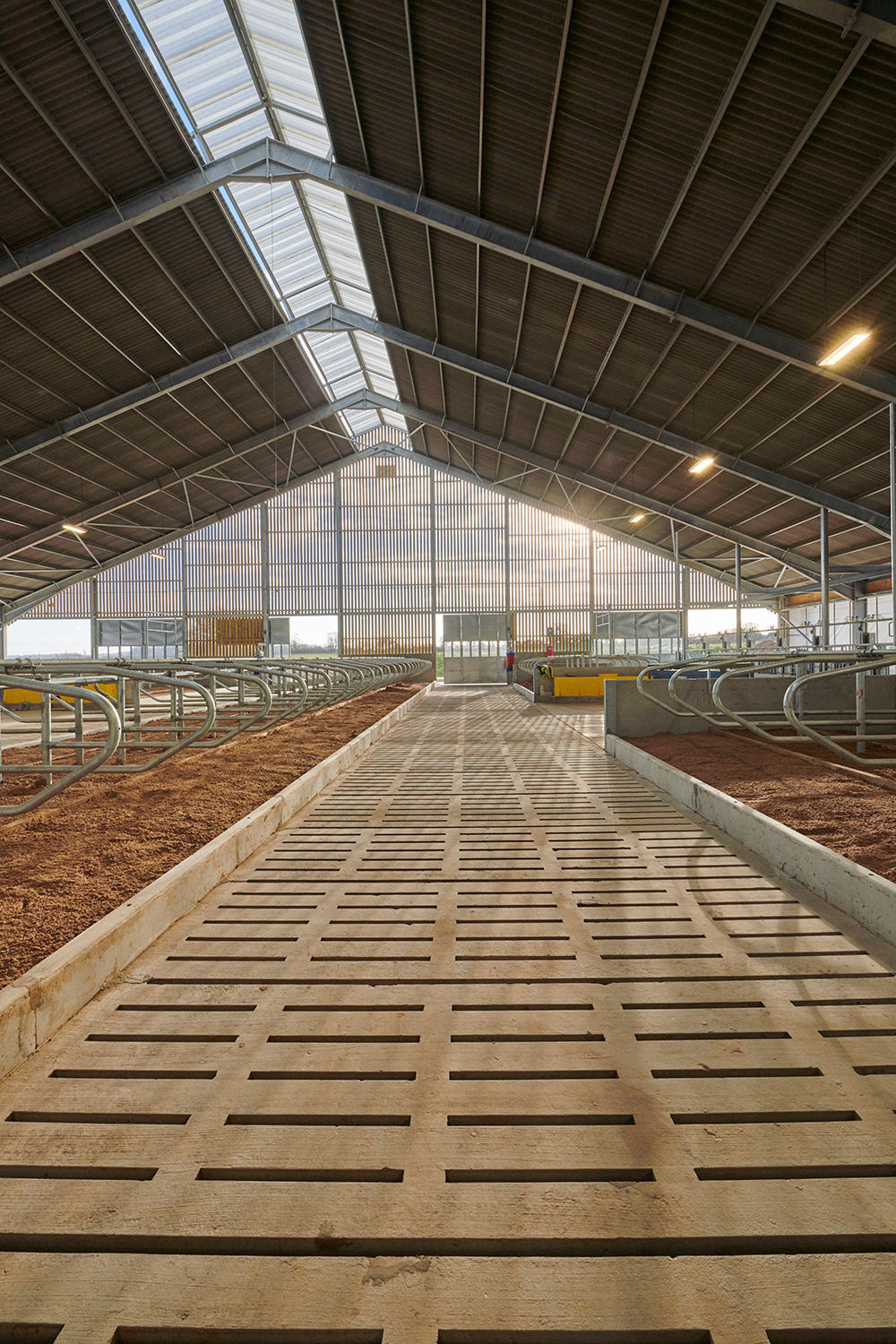

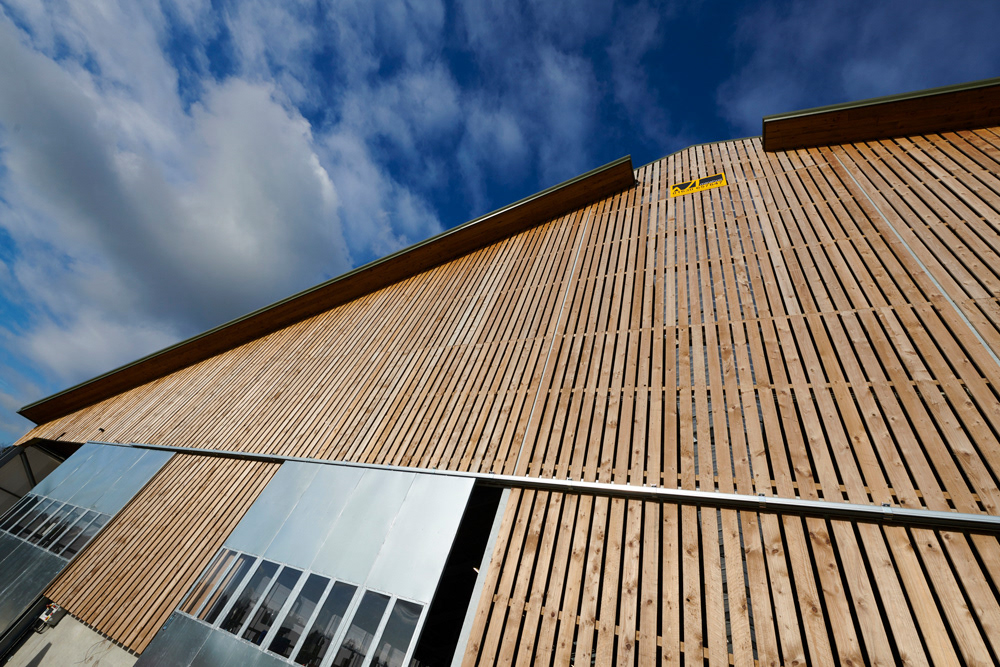

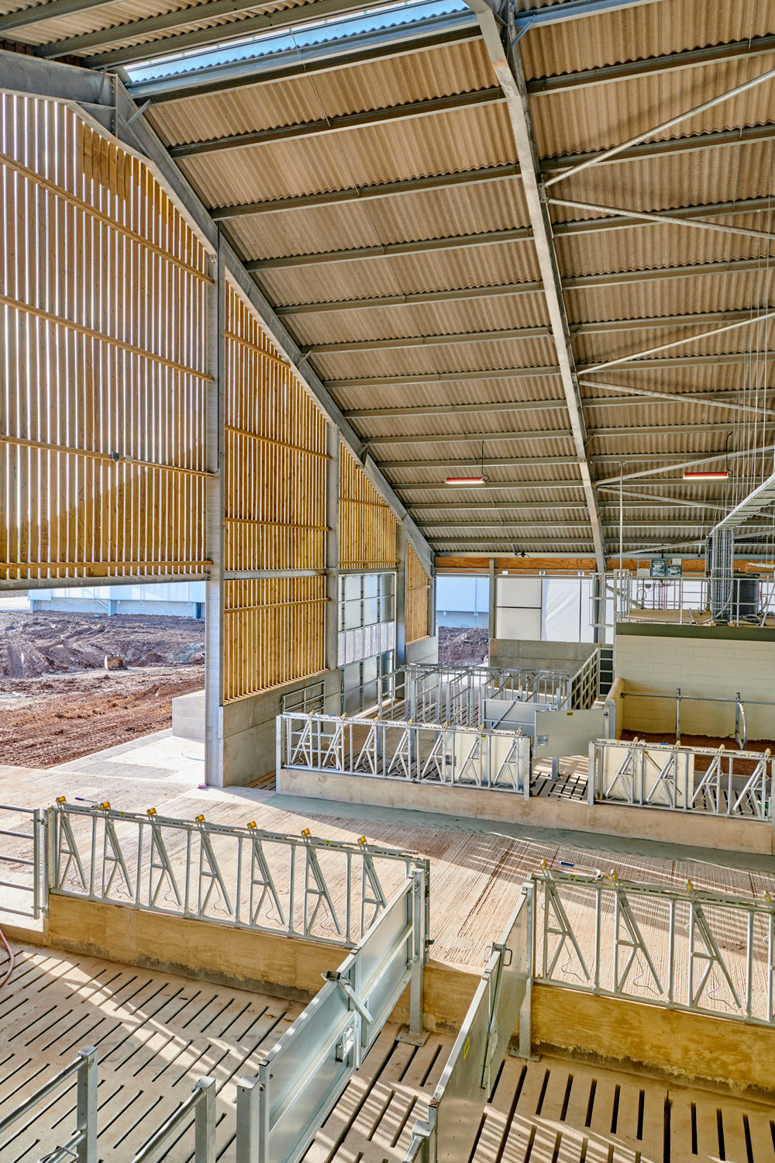

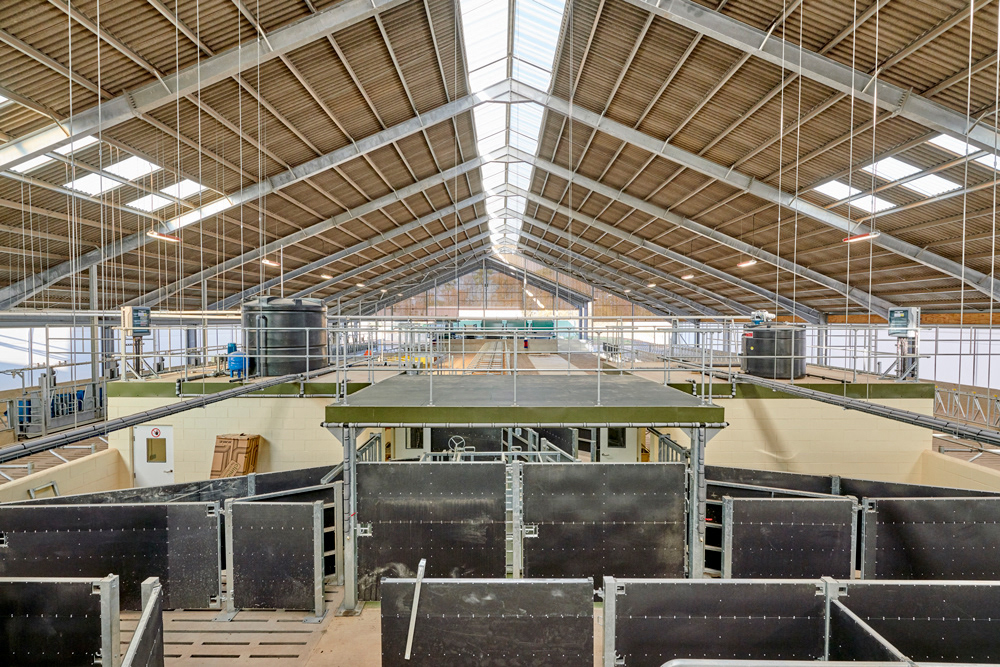

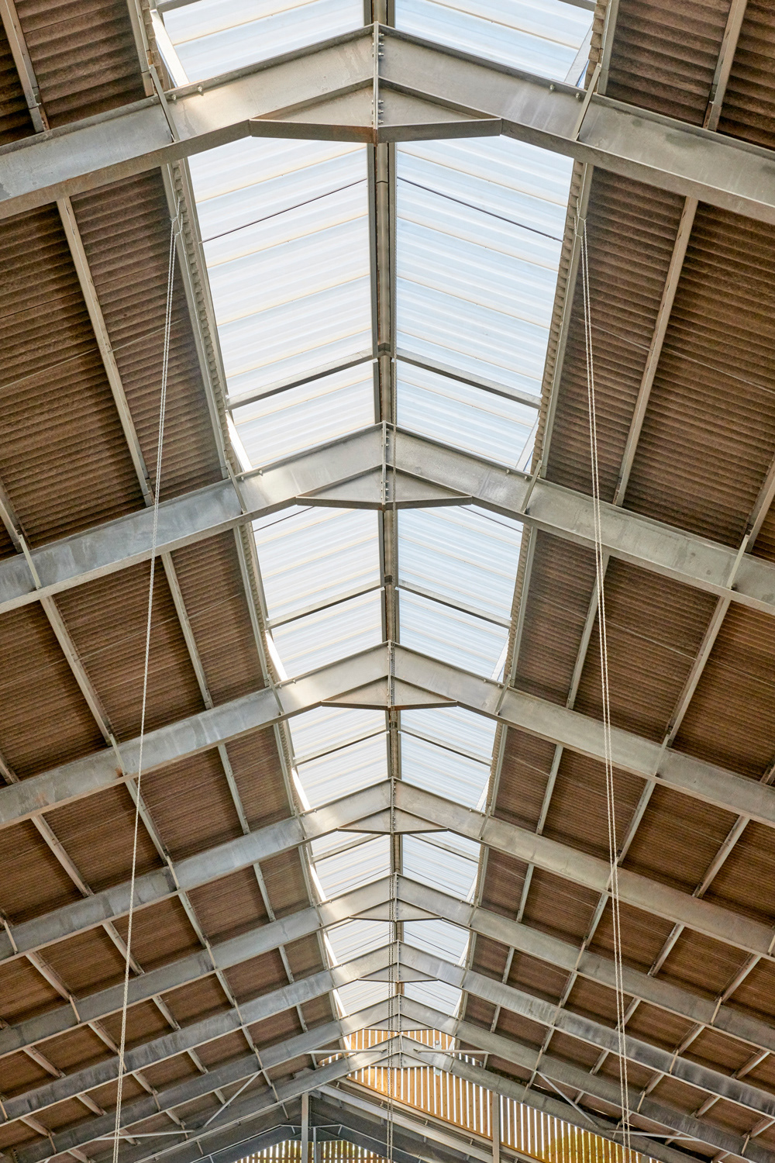
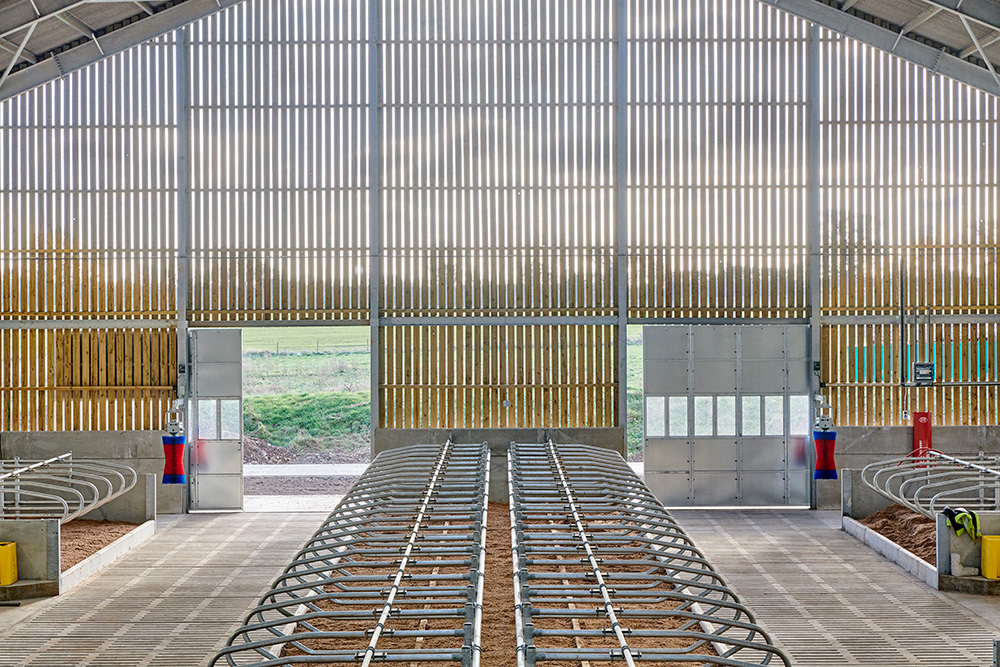

University of Nottingham, Centre for Dairy Science Innovation, Nottingham
Haston Reynolds Ltd
Haston Reynolds Ltd
The University of Nottingham’s dairy farm is located next to the Sutton Bonington Campus near Kegworth. It is run as a fully commercial mixed arable and dairy farm and is used by the university to study current agriculture practices and research the directions in which agriculture might be heading.
In 2015 it was decided that the existing farmstead required updating and expanding in order that it would continue to fulfil its commercial, educational and academic aims for the foreseeable future by radically improving the environmental conditions of the herd and develop greater opportunities for dairy research and study.
Haston Reynolds Ltd was commissioned to oversee the planning application process and to design and project manage brand new state of the art dairy facilities which would allow for an increase in the milking herd from 240 to 360 cows. The new facility was to be constructed to exceed current accepted standards in dairy farming in order to demonstrate how innovative design combined with the very best practices, particularly in health and welfare, could improve yields, increase productivity and yet provide a flexible platform for research topics.
Haston Reynolds Ltd was commissioned to oversee the planning application process and to design and project manage brand new state of the art dairy facilities which would allow for an increase in the milking herd from 240 to 360 cows. The new facility was to be constructed to exceed current accepted standards in dairy farming in order to demonstrate how innovative design combined with the very best practices, particularly in health and welfare, could improve yields, increase productivity and yet provide a flexible platform for research topics.
Use of galvanizing
All of the structural building frame members, ridge light, gating, fencing, hinge and slam posts, cubicles, animal doors, observation platform and fixtures were galvanized to provide smooth hygienic finishes and to protect from cleaning solutions which would otherwise, quickly corrode unprotected steel items.
The scale and extent of galvanizing produced a crisp and attractive uniformity to the internal environments which many visitors have commented upon as producing an almost cathedral like quality to the interiors.
All of the structural building frame members, ridge light, gating, fencing, hinge and slam posts, cubicles, animal doors, observation platform and fixtures were galvanized to provide smooth hygienic finishes and to protect from cleaning solutions which would otherwise, quickly corrode unprotected steel items.
The scale and extent of galvanizing produced a crisp and attractive uniformity to the internal environments which many visitors have commented upon as producing an almost cathedral like quality to the interiors.
Summary of Technological Features
In summary the new farm buildings and facilities provide:
Improved site biosecurity to protect the herd from infections carried into the farm by visitors.
A robotic milking system serving the entire milking herd to provide stress free milking and the capability to monitor cow health and individual milk yields.
Very high quality internal building environments designed to provide high levels of natural ventilation with 22.5 degree roof pitches and ridge lights to promote natural stack effect air circulation and air inlets with automated side curtains controlled by meteorological sensors. Deep sand bedded cubicles were used for the highest levels of cow comfort and welfare.
State of the art automated LED lighting to provide optimum light intensity, distribution and timings for day and night lighting conditions in support of natural daylighting levels.
Partially slatted floors located over scraped below ground channels to keep animal environments free from slurry and gasses, combined with robotic surface scrapers to keep hoof contact areas clean.
Customised automated cable operated sledges, unique to the UK and located in channels below slatted floors to remove sand laden slurry prior to separation and storage away from cow interaction.
Cow brushes to provide environmental enhancement.
Oversized plastic water troughs to provide plentiful access for cows and which incorporate freeze free heating elements.
Cow brushes to provide environmental enhancement.
Oversized plastic water troughs to provide plentiful access for cows and which incorporate freeze free heating elements.
Sand laden manure handling using sand lanes and settlement tanks that provide simplistic separation and handling of sand, fibre and liquid for storage. An automated and computerised feeding system for one herd group in order provide fully automated mixing and control of roughage intake rations for feed nutrition trials. Feed is delivered to individual troughs using a feed wagon running on an overhead rail system and a variety of forages and additives can be premixed in a feed kitchen, which consists of forage bunkers, conveyors and static mixer.
High level wheelchair accessible observation platforms for visitors and students to view the main cubicle house without having to access the animal areas directly.
High level wheelchair accessible observation platforms for visitors and students to view the main cubicle house without having to access the animal areas directly.
Background and Development Principles
One of the most important principles which was championed by the University was to use deep sand based cubicles instead of the older mattresses and sawdust, as sand is now widely regard-ed by the agricultural industry and academia, as the gold standard of bedding materials for cows housed on a cubicle based system. The importance of the bedding material and the detailing of the cubicle beds was consequently of critical importance. The correct type and proper management of the bedding contribute greatly to reducing cow lameness and to improving udder health.
In terms of the farm layout the choice of sand for bedding has had wide-reaching implications. When the sand is kicked out of the cubicles by the cows it mixes with the manure and this can cause problems with the effective handling of the slurry which has to be cleared from the buildings on a regular basis. The sand-laden slurry is difficult to move by electric pump and the sand has a tendency to settle out of the slurry, silting up traditional channels and pipes.
A separate slurry handling system from that used previously for sawdust and mattresses, was required so that the manure can be moved independently and stored so that the sand can be left to freely fall out of suspension. Being extremely inert to harbouring bacterial growth, the sand can then be reused and the manure spread as fertiliser in the traditional way.
The new sand laden slurry storage facilities would ideally be located adjacent to the existing because this allows the farm to be broadly divided into clean areas, where livestock feed is stored and handled and dirty areas where slurry is handled and stored ready for spreading as fertiliser.
The fundamental concept of separating clean areas from dirty areas and avoiding cross contamination has therefore been maintained. This has dictated the locations of the additional silage clamps at the western side of the farmstead and the additional slurry facilities at the north eastern side of the farmstead.
The buildings have therefore been orientated so that the removal of manure can be undertaken in the most expedient way by scraping floors away from the clean internal milking areas and towards the dirty area where the manure handling facilities exist, which helps to reduce scraping distances to a minimum and keeps clean areas muck-free. These fundamental principles have had a great bearing on the new layout.
Other factors have included the proximity of the automatic milking stations to one another. The buildings have been positioned so that the auto milkers are relatively close to one another thereby ensuring that milk collected from each station does not have to be piped long distances to the storage and cooling facilities located in the annex to Dairy Building 1.
The results have been impressive and the farm staff have been amazed by the improvements they have witnessed to the health and productivity of the herd. Average milk yields have increased from 31 litres a day to 42 litres a day which can only be attributed to the improved environment because there haven’t been any nutritional changes to diet of the herd. Accordingly, cow visits to the automated milking system have increased from an average of 2.8 to 3.5 visits a day.
The fertility of the herd has also increased with the 21 day pregnancy rate increasing from 14% to 21% and mastitis has decreased from 50 cases per 100 cows to 15 per 100 cows.
The fertility of the herd has also increased with the 21 day pregnancy rate increasing from 14% to 21% and mastitis has decreased from 50 cases per 100 cows to 15 per 100 cows.
Digital dermatitis and hock legions have been extremely rare since the cows have been using the sand bedded cubicles and the buildings have been noticeably cooler and the atmosphere dryer over the very warm summer of 2018. None of the cows have shown any signs of heat stress.
Photographs © Haston Reynolds Ltd / University of Nottingham.
