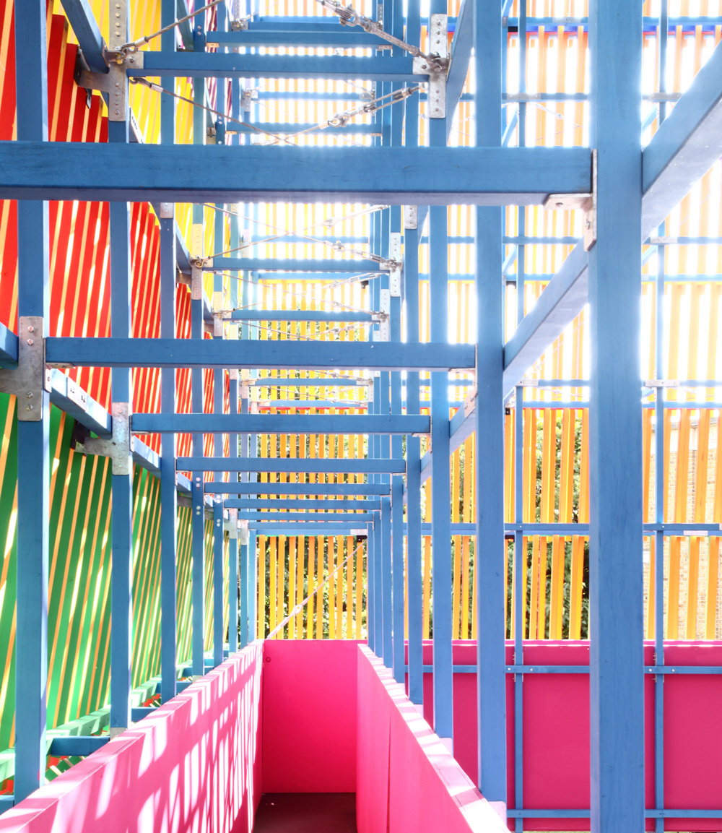
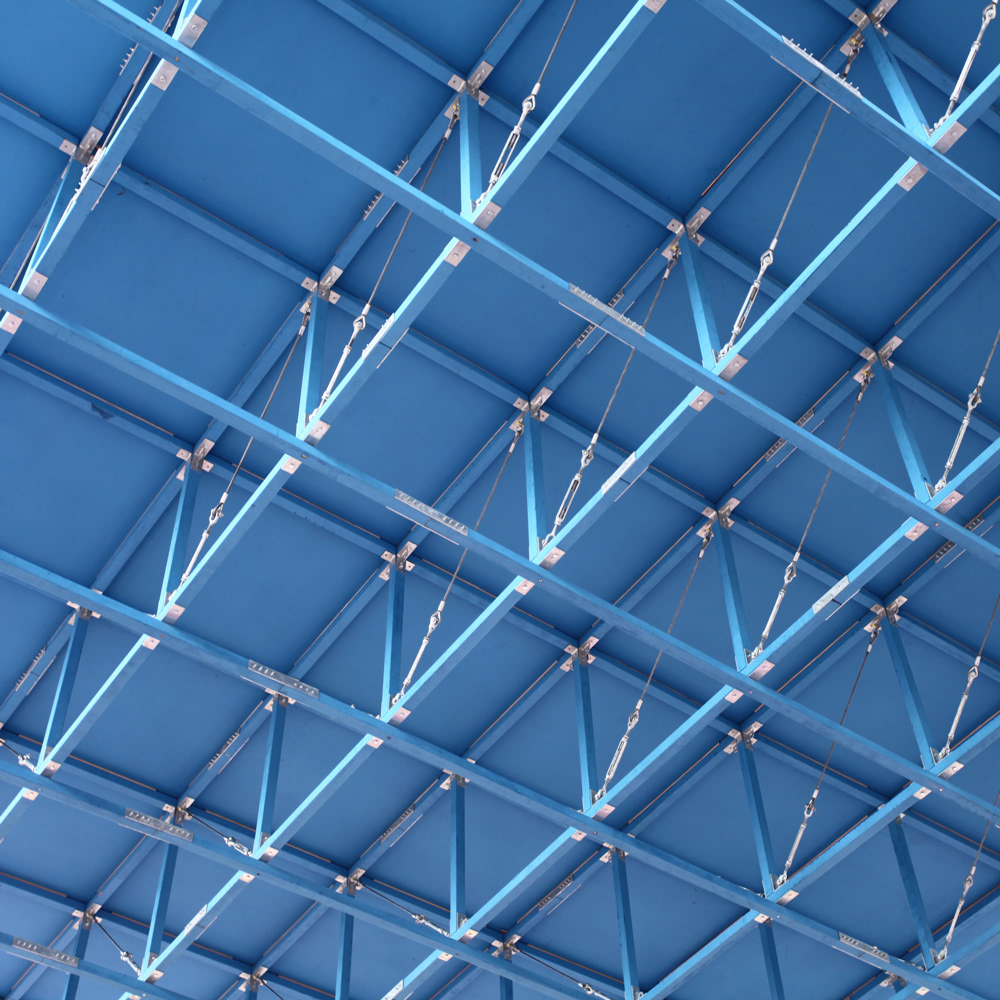
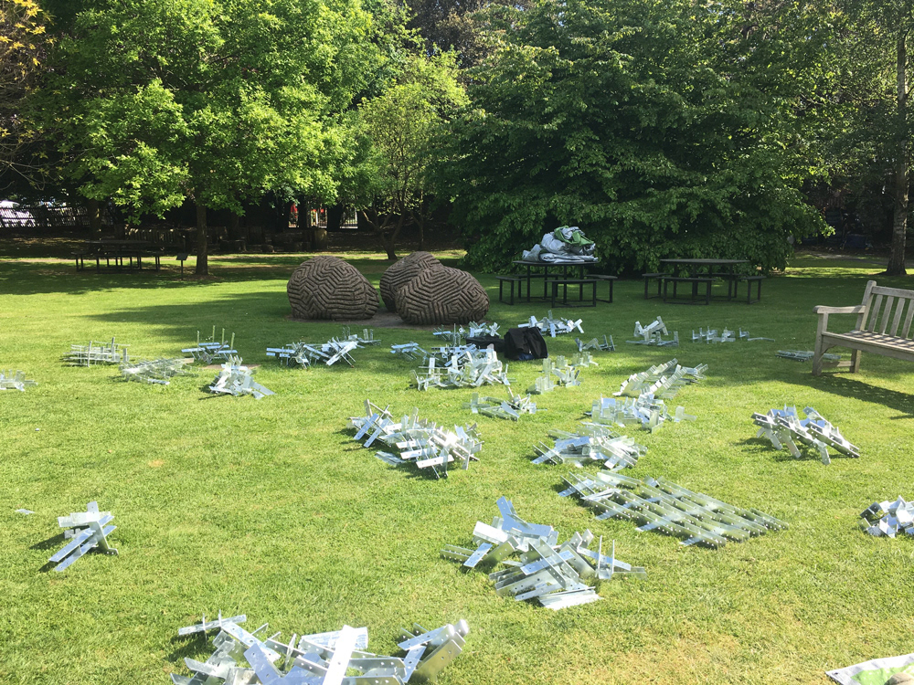


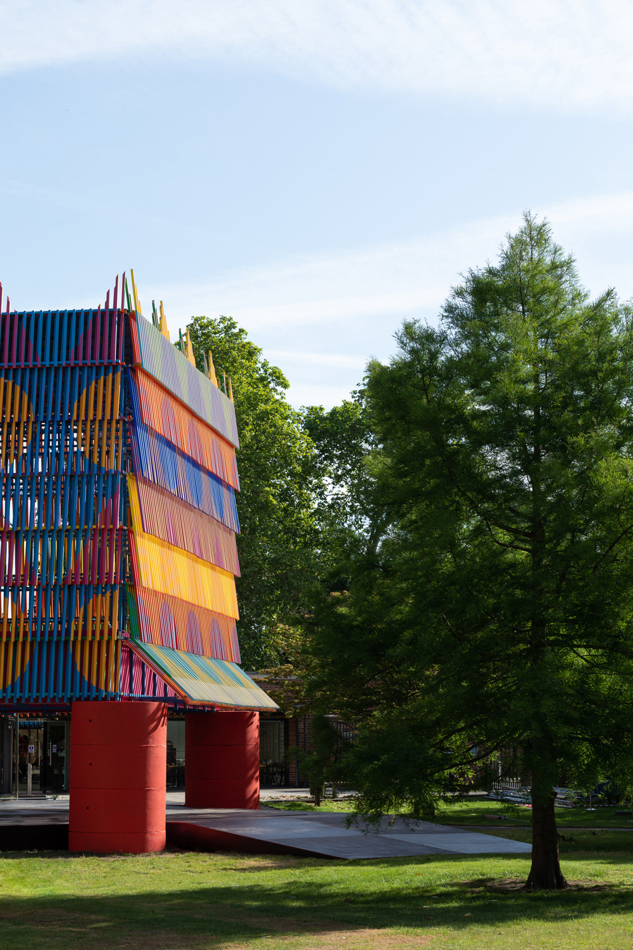
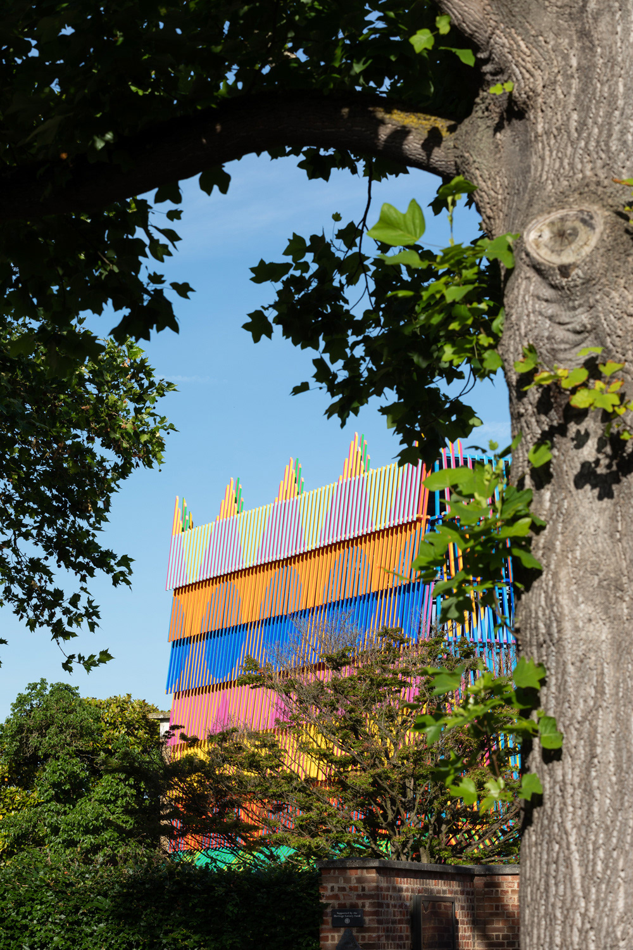
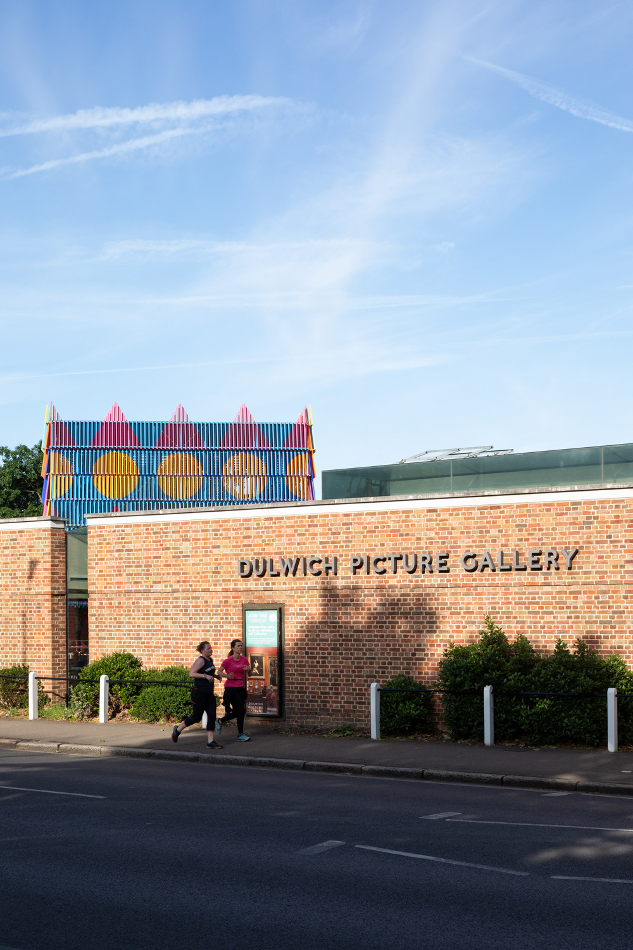



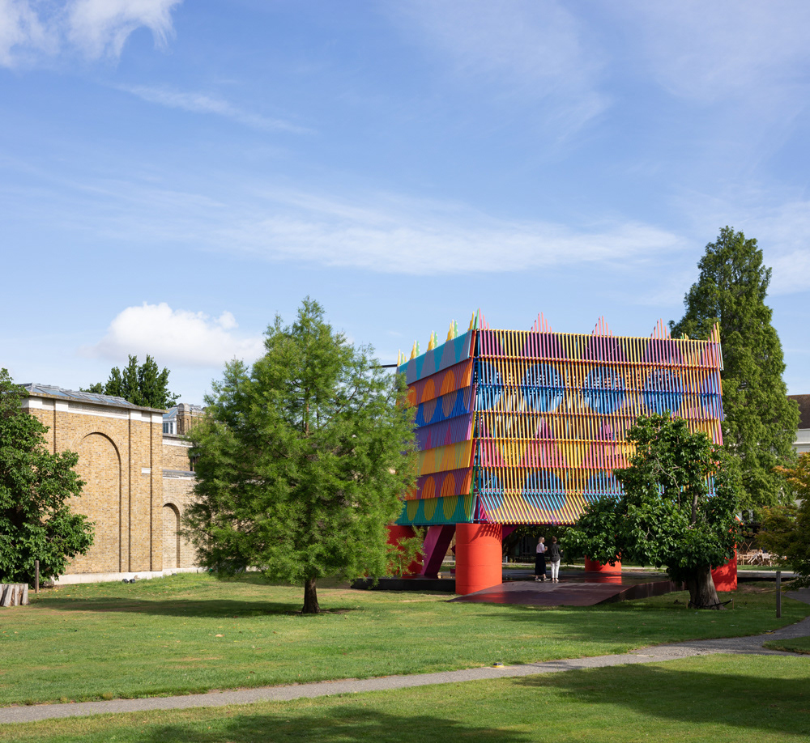
The Colour Palace
Pricegore
Pricegore
The pavilion for summer 2019 acted as a welcome and event space for the Dulwich Picture Gallery and hosted a diverse series of public events. Like the rooms within John Sloane’s Picture Gallery, the pavilion was cubic in volume, and was located on axis with the south wing of the historic building. Visitors could climb to a perimeter gantry held within the depth of the pavilion’s slender timber structure, and enjoy views of the theatrical event space below.
Both the structural frame and the patterned louvres of the pavilion were made from 50 mm x 50 mm painted softwood sections, and the large timber volume was supported on four monumental columns made of precast concrete drainage channels. All of the structural connections in the timber frame were made using 4 mm galvanized steel plate. There were 47 types of connector ranging in complexity from a simple splice to a complex three dimensional node connecting structural timbers, supporting the cladding and holding the galvanized steel cables which formed the bracing and overall stability structure.
Galvanized steel was chosen as a material that would contrast with the rich painted surfaces of the timber pavilion. Pricegore wanted visitors to be able to clearly see the layer of bracing and metal fixings needed to make the engineering and construction of the pavilion possible. The innovative engineering and careful fabrication of the pavilion added to the cultural narrative of the project, which engaged with ideas about multicultural London, tradition and identity in our built environment.
Photography © Adam Scott.
