
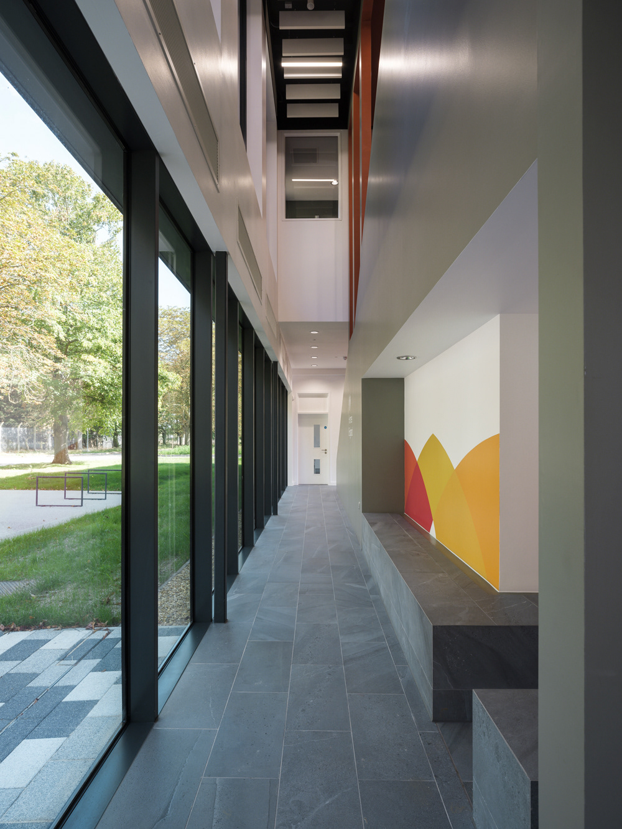
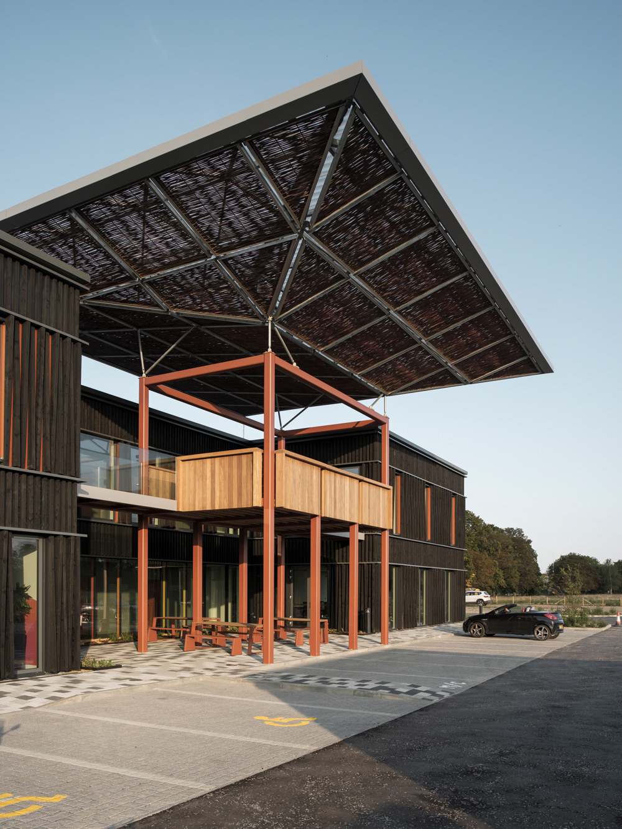

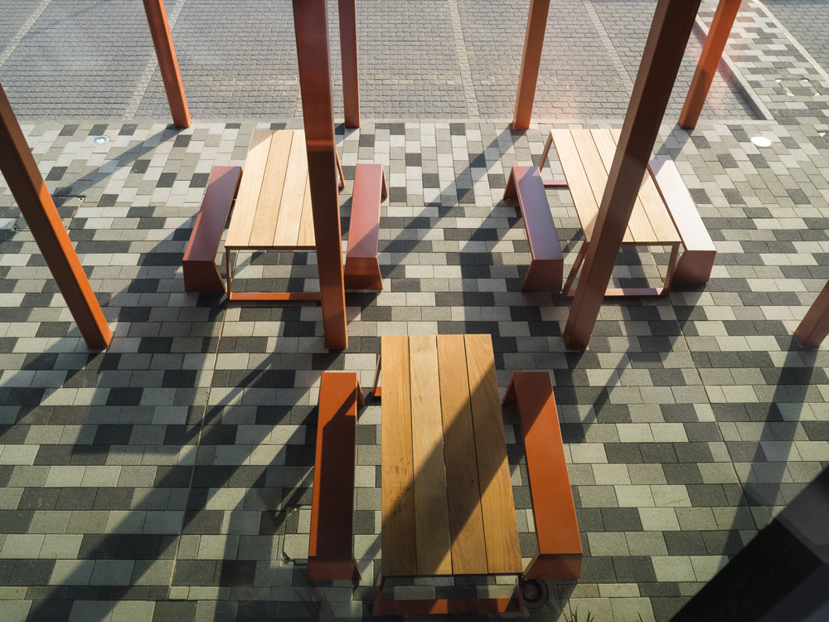


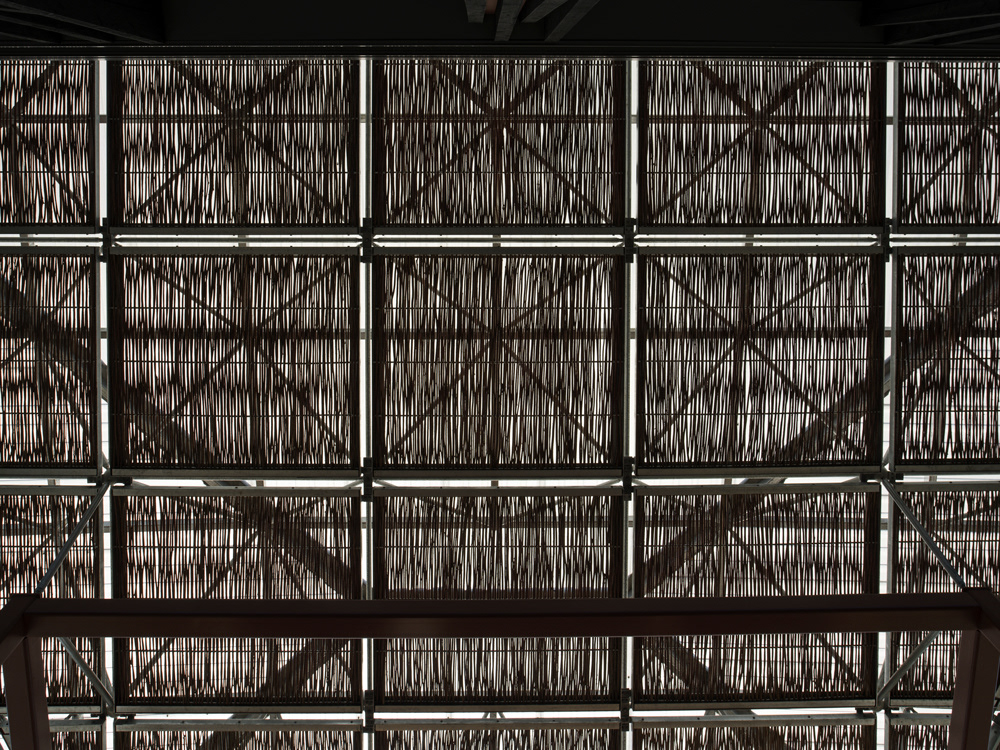

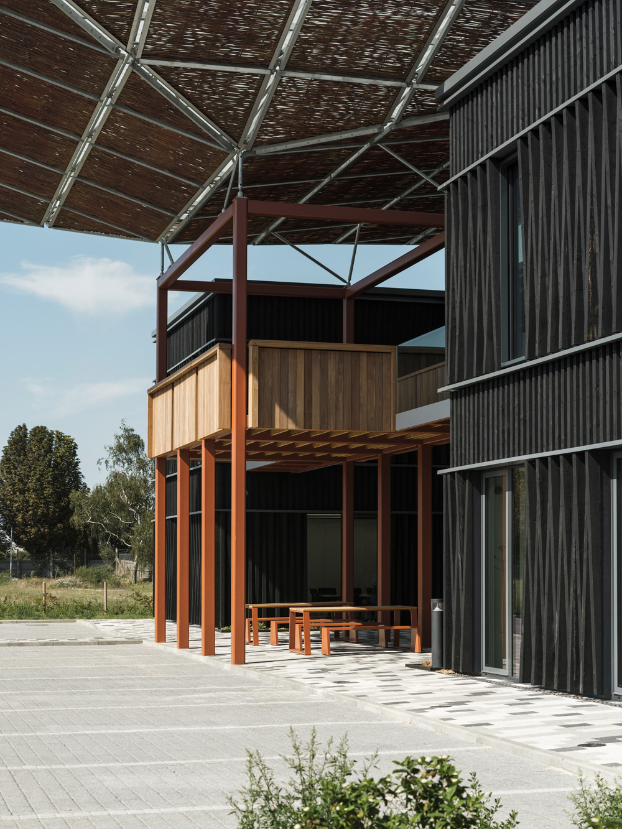

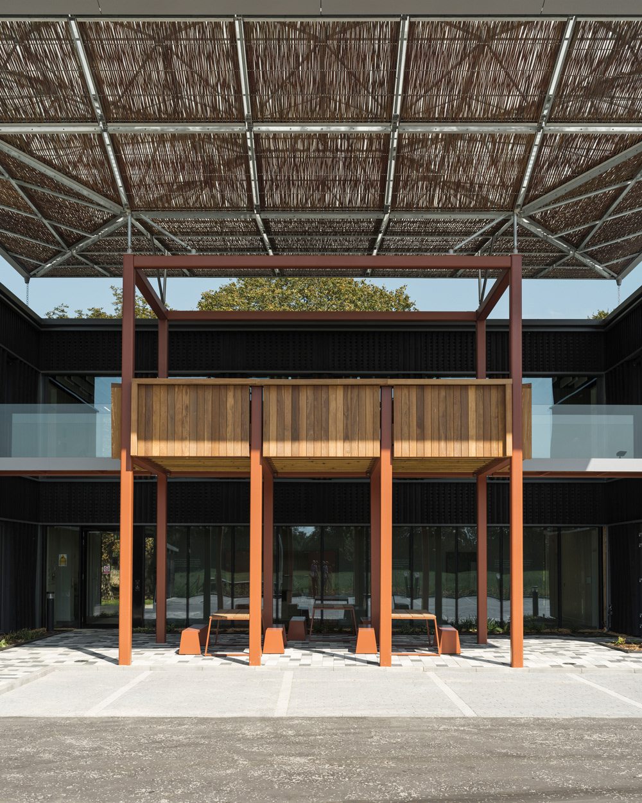
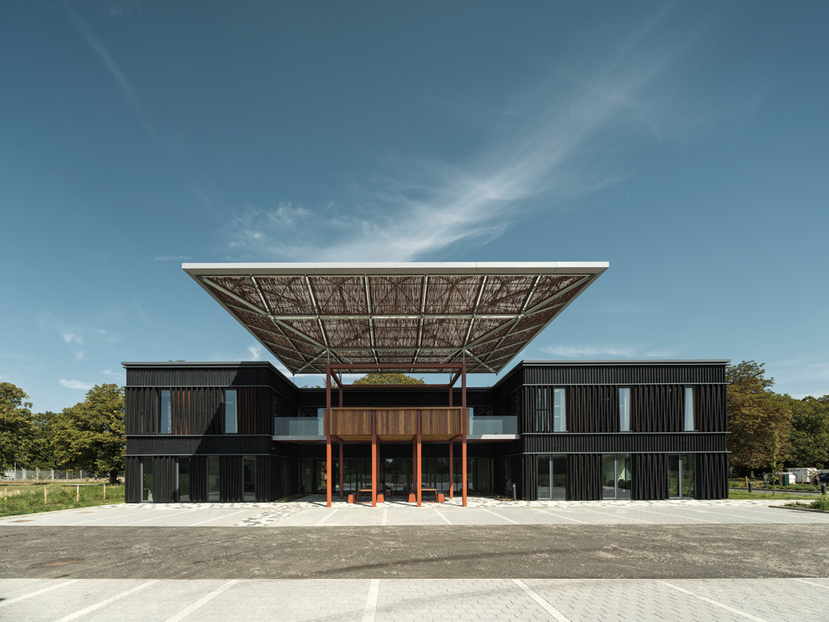

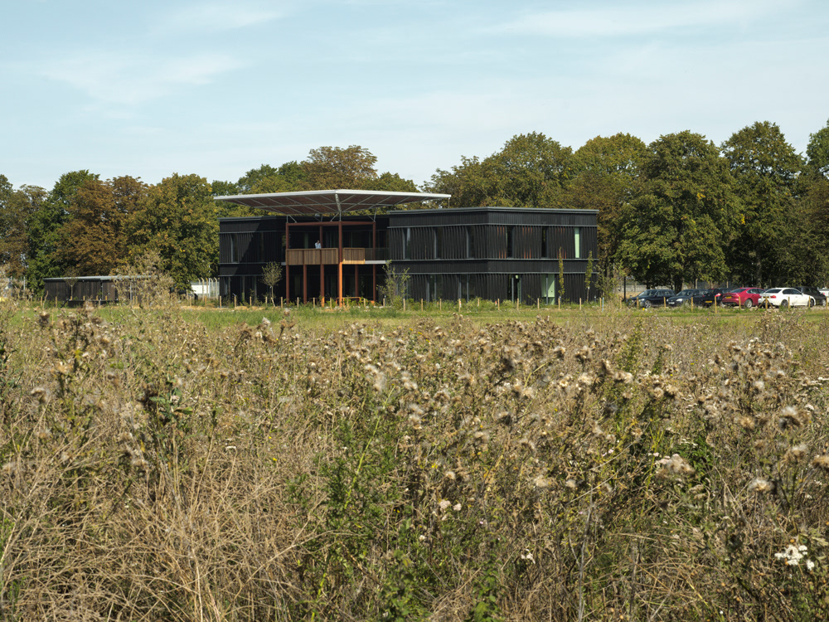
Northstowe House, Cambridgeshire
Proctor Matthews
Proctor Matthews
Northstowe House is a flagship office and exhibition space providing a new south eastern base for the UK Government’s housing agency - Homes England. The building is located within phase 2 of the new town of Northstowe to the north of Cambridge on the site of a previous WWII RAF base. Once complete, Northstowe will comprise of 10,000 new homes.
A key aspiration was to challenge the preconceived limitations of offsite office construction and deliver a building that avoids the appearance of conventional and ubiquitous prefabricated architecture. In response to the edge-of-Fenland location, the design references the simple form of agricultural vernacular buildings, textures and crafts. A key component is a canopy of locally manufactured woven willow hurdles set within galvanized steel frames – a prominent landmark overlooking the surrounding landscape that references traditional coppicing and weaving crafts, while providing shelter to a central open sided courtyard and external working environment and solar shading to the office and exhibition space. The canopy design loosely references the sectional profile and construction of WWII aircraft wings.
The canopy lattice structure and frames enclosing willow are treated using hot dip galvanising. Given the exposed nature of the site and positioning of the canopy, the galvanising process protects the steel structure from wind and rain ensuring longevity while minimising maintenance. The light grey dappled galvanising texture provides a stark contrast against the willow soffit; accentuating the frames and modularity of the canopy. While the unique industrial quality of galvanized metal creates a material connection to the former RAF heritage and military buildings that occupied the site historically.
The building’s textured character continues with an ‘open weave’ of tapering vertical timber battens that wraps the ground and first floor office space, concealing window frames and guarding glazed ventilation panels. The first floor wall panels and steel framework supporting the canopy share a terracotta colour palette that references the colour of many Roman pottery shards discovered as part of the extensive archaeological investigations across Norsthstowe.
The design explores ideas for structured and informal work environments: a response to the working patterns of Homes England employees. The building is arranged as two modular wings of office accommodation with a central breakout space organised around an ancillary/circulation core. Reception, exhibition and meeting room spaces are located at ground level with office accommodation above. The ground level exhibition / meeting spaces are currently used for Homes England meetings, presentations, public consultations and engagement with the wider Northstowe Community. Direct access is provided to the outdoor working deck created in response to the wider Healthy New Town agenda at Northstowe. The design pushes the restrictions of offsite construction to achieve large open plan spaces with generous floor to ceiling heights, tall double height space and wide floor to ceiling windows.
The building was manufactured off-site in Belfast by reducing construction time and waste and accommodating the tight programme and budget. Construction started on site in January 2019 and completed in July 2019. This construction methodology was selected in response to the challenging programme and the requirement to create a temporary facility for Homes England providing flexible accommodation for a range of potential future community uses.
In response to the Healthy Living Agenda at Northstowe a high provision of secure sheltered cycle storage, facilities for washing cycles, shower and changing rooms, locker facilities and washing/ drying cabinets have all been provided to promote cycling to work.
The new office has already proved popular, with Homes England’s Chief Executive Nick Walkley describing it as the “best new place to work”.
A key aspiration was to challenge the preconceived limitations of offsite office construction and deliver a building that avoids the appearance of conventional and ubiquitous prefabricated architecture. In response to the edge-of-Fenland location, the design references the simple form of agricultural vernacular buildings, textures and crafts. A key component is a canopy of locally manufactured woven willow hurdles set within galvanized steel frames – a prominent landmark overlooking the surrounding landscape that references traditional coppicing and weaving crafts, while providing shelter to a central open sided courtyard and external working environment and solar shading to the office and exhibition space. The canopy design loosely references the sectional profile and construction of WWII aircraft wings.
The canopy lattice structure and frames enclosing willow are treated using hot dip galvanising. Given the exposed nature of the site and positioning of the canopy, the galvanising process protects the steel structure from wind and rain ensuring longevity while minimising maintenance. The light grey dappled galvanising texture provides a stark contrast against the willow soffit; accentuating the frames and modularity of the canopy. While the unique industrial quality of galvanized metal creates a material connection to the former RAF heritage and military buildings that occupied the site historically.
The building’s textured character continues with an ‘open weave’ of tapering vertical timber battens that wraps the ground and first floor office space, concealing window frames and guarding glazed ventilation panels. The first floor wall panels and steel framework supporting the canopy share a terracotta colour palette that references the colour of many Roman pottery shards discovered as part of the extensive archaeological investigations across Norsthstowe.
The design explores ideas for structured and informal work environments: a response to the working patterns of Homes England employees. The building is arranged as two modular wings of office accommodation with a central breakout space organised around an ancillary/circulation core. Reception, exhibition and meeting room spaces are located at ground level with office accommodation above. The ground level exhibition / meeting spaces are currently used for Homes England meetings, presentations, public consultations and engagement with the wider Northstowe Community. Direct access is provided to the outdoor working deck created in response to the wider Healthy New Town agenda at Northstowe. The design pushes the restrictions of offsite construction to achieve large open plan spaces with generous floor to ceiling heights, tall double height space and wide floor to ceiling windows.
The building was manufactured off-site in Belfast by reducing construction time and waste and accommodating the tight programme and budget. Construction started on site in January 2019 and completed in July 2019. This construction methodology was selected in response to the challenging programme and the requirement to create a temporary facility for Homes England providing flexible accommodation for a range of potential future community uses.
In response to the Healthy Living Agenda at Northstowe a high provision of secure sheltered cycle storage, facilities for washing cycles, shower and changing rooms, locker facilities and washing/ drying cabinets have all been provided to promote cycling to work.
The new office has already proved popular, with Homes England’s Chief Executive Nick Walkley describing it as the “best new place to work”.
Photographs © Tim Crocker.
