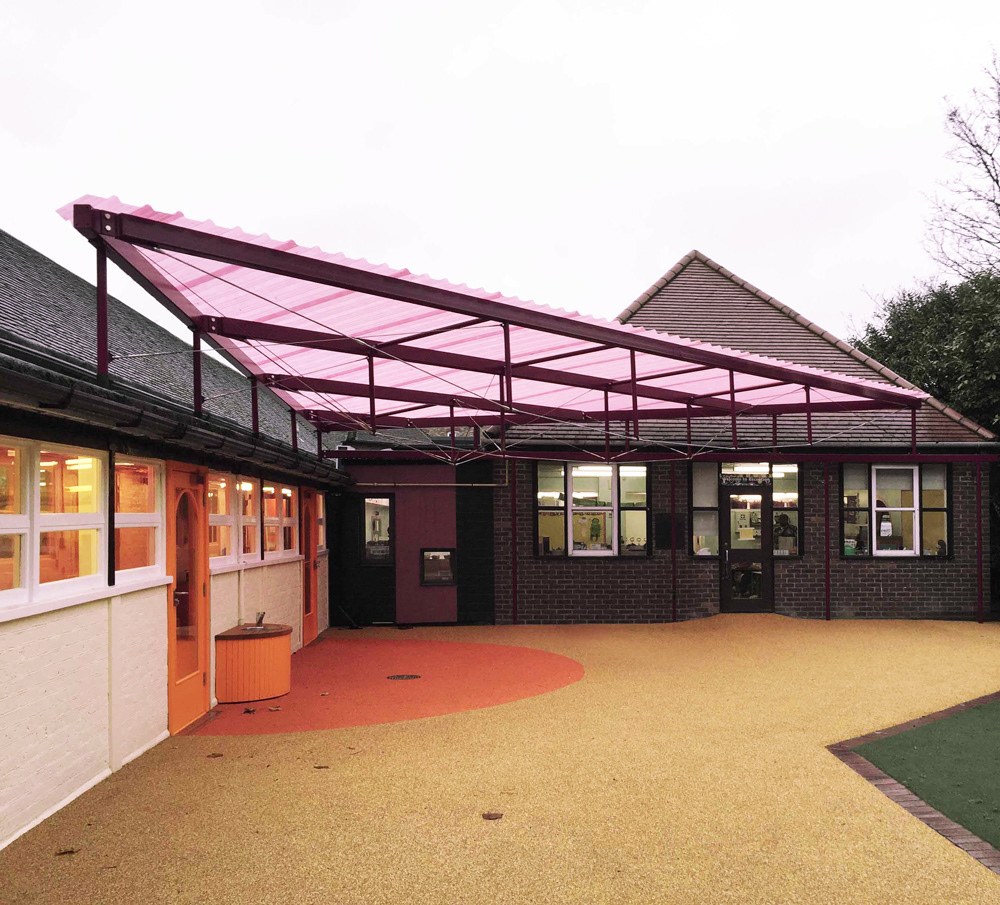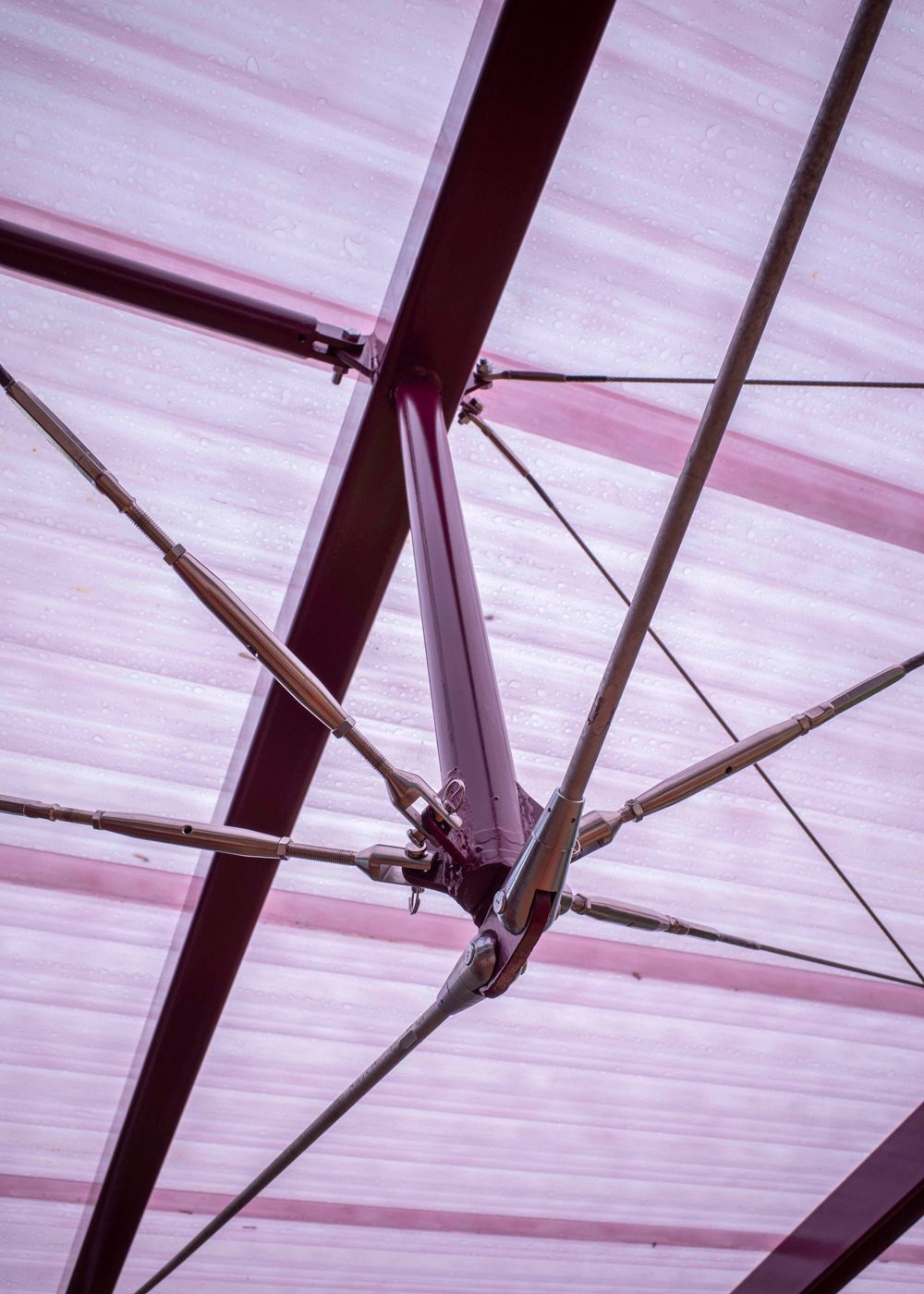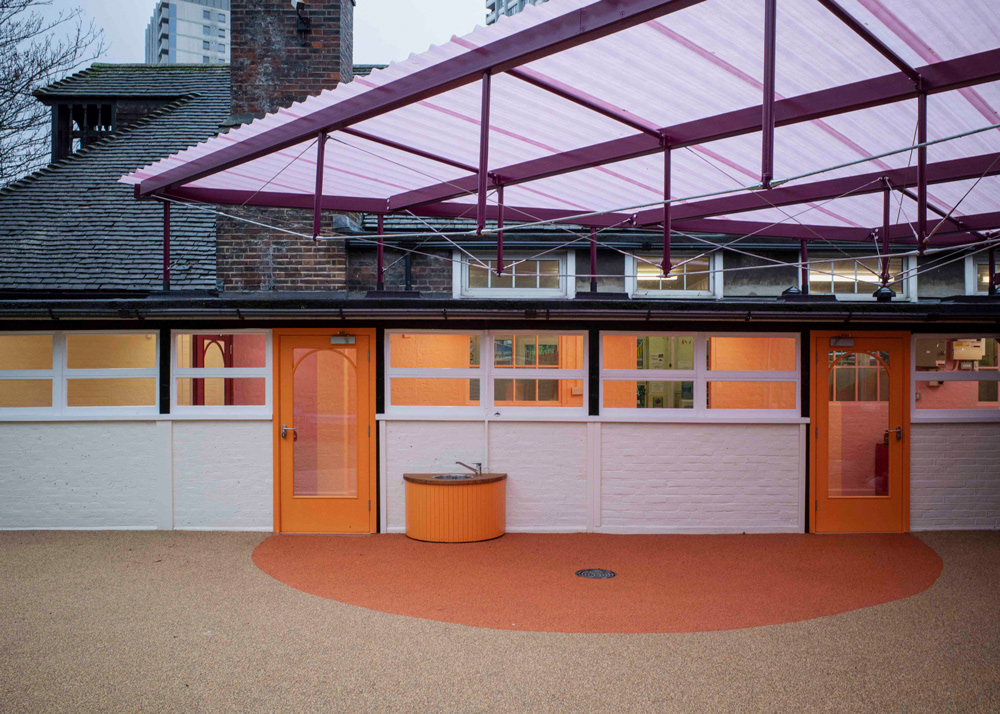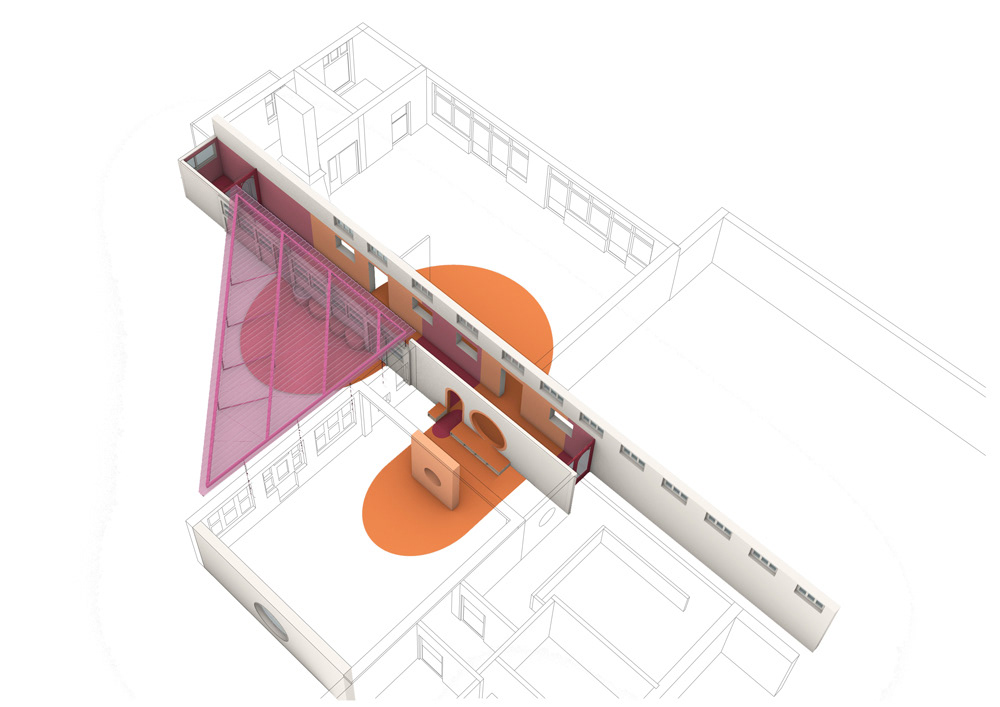




St Agnes RC Primary School, London
SCABAL
SCABAL
Over several years, SCABAL has worked closely with the Diocese of Westminster (DoW) on refurbishments and extensions in primary schools across London, projects characterised by doing lots with not very much: small precise interventions carefully negotiated and considered then made to have maximum impact at minimal cost.
In winter 2018, SCABAL were approached by Brid McDaid, St Agnes’ Headteacher, to apply for LCVAP funding to make an Early Year’s Centre out of the passage between their existing nursery and reception classrooms.
In winter 2018, SCABAL were approached by Brid McDaid, St Agnes’ Headteacher, to apply for LCVAP funding to make an Early Year’s Centre out of the passage between their existing nursery and reception classrooms.
The new translucent pink, open canopy replaces the tired old acrylic bus-stop and, with soft playground surfacing, enables outdoor play for all children from both classrooms come rain or shine. A new sink for water-play and new arched orange doors, emphasised by a semi-circular wet-pour threshold play-space, give new playful connections between inside and out.
The project, which included internal alterations linking the nursery and the reception classrooms with an intermediate learning space and a therapy room, was completed in December 2019 for a total construction budget of £140K. Works were undertaken while the school was in operation, enabled through a close relationship between architects SCABAL, Rodrigues Associates structural engineers, the school and the appointed contractor, whose presence on site, rather than a hindrance to their everyday operation served as a valuable addition to the school’s learning environment.
The new canopy responds to the statutory requirement for Early years pupils to be provided with a sheltered outdoor play space. Dark purple powder-coated galvanized steel structure is covered by pink translucent GRP (Glass Reinforced Plastic) sheets. On one side it relies on existing building for support with galvanized steel columns fixed to the existing timber posts. On the other side, slender steel columns anchor it to the ground.
Thanks to its galvanized steel bowstring truss structure with stainless steel connections, there’s no need for central columns that would limit the play area. Primary structure consists of 150 x 100 x 5 mm PPC RHS (Rectangular Hollow Section) with vertical and diagonal members of 60.3 x 5 mm PPC CHS (Circular Hollow Section). The maximum depth of the bowstring truss in the centre is 1000 mm. The bottom cords of the truss are positioned higher than 2100 mm from the ground level at any point to provide enough headroom and to allow the canopy to float high above the children but remain low enough to provide good shelter from the elements.
Thanks to its galvanized steel bowstring truss structure with stainless steel connections, there’s no need for central columns that would limit the play area. Primary structure consists of 150 x 100 x 5 mm PPC RHS (Rectangular Hollow Section) with vertical and diagonal members of 60.3 x 5 mm PPC CHS (Circular Hollow Section). The maximum depth of the bowstring truss in the centre is 1000 mm. The bottom cords of the truss are positioned higher than 2100 mm from the ground level at any point to provide enough headroom and to allow the canopy to float high above the children but remain low enough to provide good shelter from the elements.
The whole canopy structure has a tilt of three degrees towards the adjacent school buildings to enable rainwater to drain onto the existing roof and then through the existing gutter system.
The proposed canopy shelters 48 m², more than double the original covered play area, and enables the kids to freely and safely use the whole playground thanks to the absence of side walls and central structural columns.
Photographs © SCABAL.
