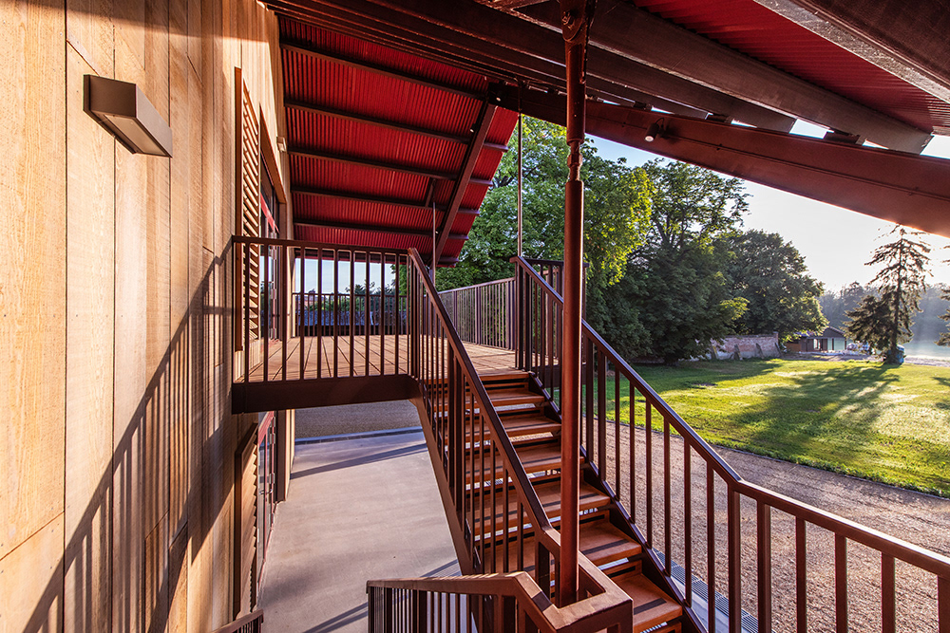


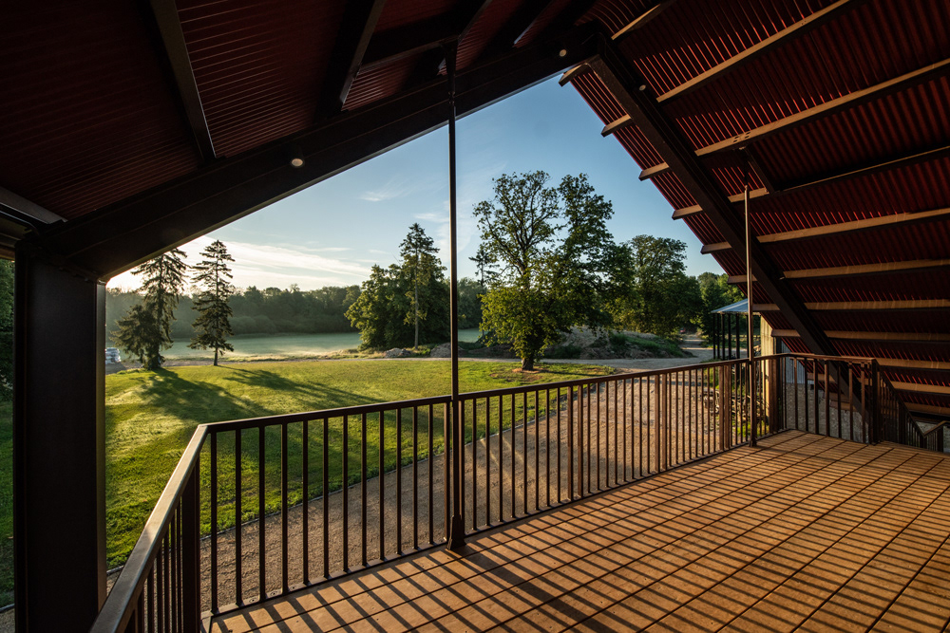

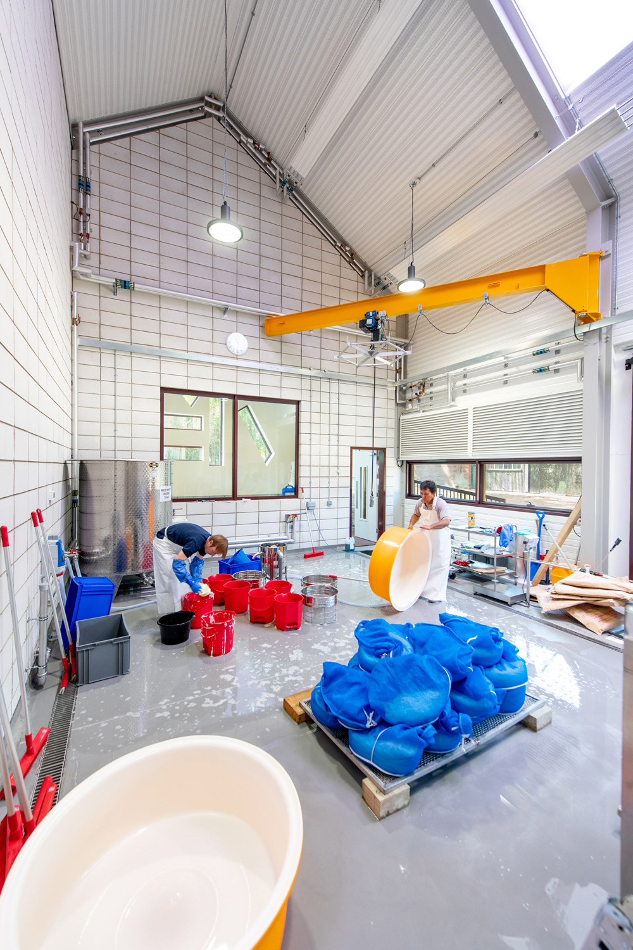
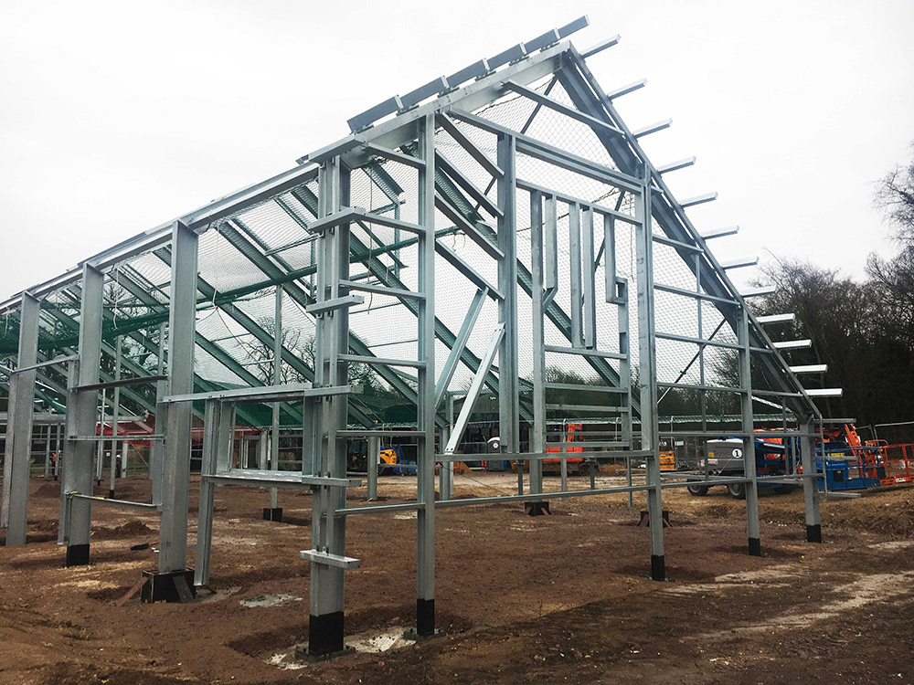
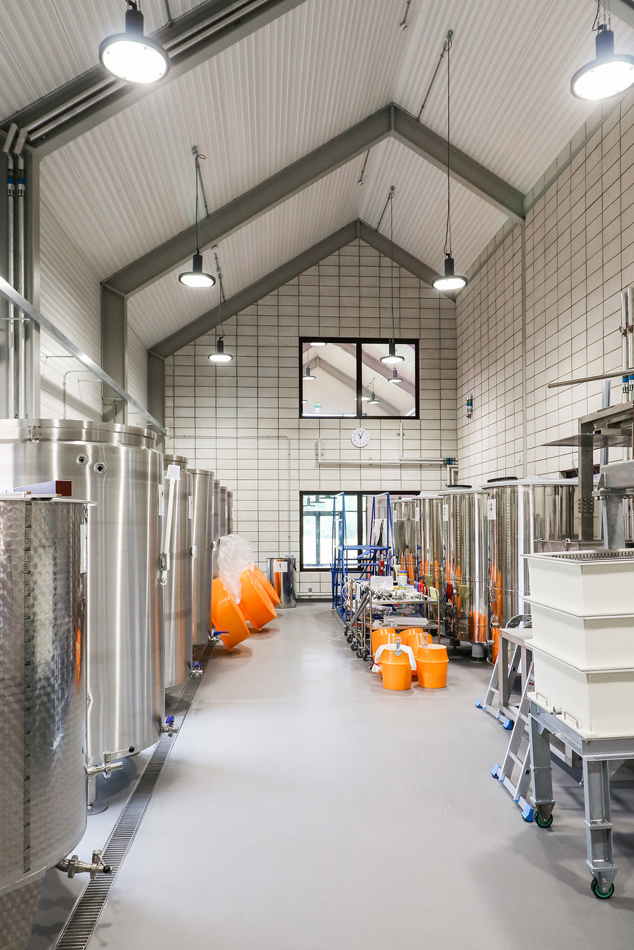
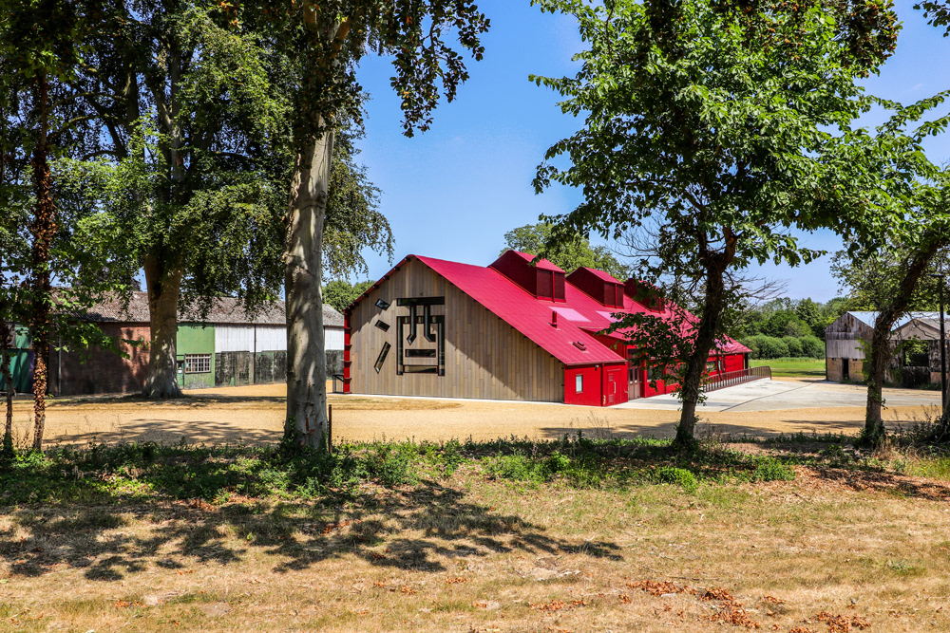
Fordham Abbey Dojima Sake Brewery
SCABAL & KPTA
SCABAL & KPTA
The Fordham Abbey Dojima Sake brewery building houses the making of high-quality Sake in small quantities, is a training and educational facility, a visitor experience and Japanese café. It’s the first purpose-built Sake brewery in the UK and stands as the start of the Fordham Abbey masterplan to regenerate this country estate and welcome visitors to aspects of Japanese culture.
The Sake Brewery’s external form is a single-aisled barn with a 33’ duo-pitched roof, three large natural ventilation chimneys, walls and roof clad in berry-red profiled aluminium. The Sake brewing process uses a lot of water, to wash, soak and steam the rice, to wash down all surfaces and equipment for each brewing cycle, arranged in this building for people to see. Likewise, the primary structure is exposed internally as nine eccentric galvanized steel UB section portal frames to clear-span the 14.000m cross-section up to 8.000m high ridge. In turn, galvanized angle section bay-bracing and profiled steel trays complete the structural system and internal wall finish. Stack-bonded blockwork walls are not load-bearing and simply serve as thermally and acoustically insulated room dividers. Services run to all areas and are carefully exposed in galvanized steel barrel.
The new saké brewery breathes new life into a run-down historic site and a disused farm, supporting and safeguarding their futures through the introduction of a whole new process and product, a traditional drink from Japan, now made in Fordham. This building is a departure point that sets the terms for the ongoing development of the whole estate. An innovative mix of manufacturing, education, arts and leisure springs from the new sake brewery and extends across the historical site: supporting employment through the provision of extraordinary training opportunities, as well as through new connections with existing local and national supply networks, for the sourcing of raw materials and distribution of resulting products; welcoming visitors from near and far into this new/old world of rural production, to experience the brewery and wider historic site, whilst enjoying an educational programme designed to share traditional Japanese brewing techniques with new audiences. A purpose-built brewery designed and staged to provide workers and visitors with a healthy, historic, natural environment – in the context of the listed Georgian Manor House, walled orchard, kitchen garden and outbuildings and now a new working pottery – for all to enjoy year round in unscripted ways. Though the brewery is already up and running the revived estate and all its attractions was scheduled to open publicly in April 2020.
Whilst reinvigorating an old farm and historic estate and providing local employment opportunities, the building seeks to deliver its clients’ wider social project of improving cross-cultural education, trade opportunities and détente between Japan and the UK.
The building’s everyday function is to produce Sake of the highest quality through a state-of-the-art manufacturing process that by being on-show, can be open, social and educational.
The visitor centre and brewery staff areas are designed to promote the highest quality of well-being, with the use of windows and louvred chimneys giving natural daylighting and ventilation, together providing thermal comfort throughout the year and maximising visual and physical connections with the surrounding agricultural landscapes and historic gardens.
The building’s linear form is orientated west to east, from arrival to tasting. It delineates and encourages social interaction through the careful sequential planning of staff area, brewery, café, terrace and field views, with open circulation down its farmyard sides, north for visitors and south for process.
With its kanji window in its west gable end, it’s both English countryside and Japanese language.
Environmental Impact
SCABAL worked with the client to understand the particular craft of rice-wine brewing with its specific climatic conditions and equipment and to translate this process for UK building and environmental health regulations.
SCABAL worked with the client to understand the particular craft of rice-wine brewing with its specific climatic conditions and equipment and to translate this process for UK building and environmental health regulations.
A high-quality working environment is created through provision of good daylighting, with ample rooflights and large windows and a BMS system tailored to ensure the very different climatic requirements of each room, including their separation.
The building is highly insulated and mixed-mode ventilation responds to the variety of conditions required within the building. Natural stack ventilation brings fresh air through grilles in the wall system and air is extracted through the louvred chimneys that fold out of the roof line. Where required, incoming fresh air is assisted through mechanical heat-exchange units.
The whole-life energy, embodied carbon assessments of the building are addressed through considering construction, running and maintenance: specifying robust materials, recycled content and effective, sustainable systems, for example, all enhanced through careful detailing. Highly efficient LPG boilers and light fittings with automatic controls, further help to minimise the environmental footprint.
Water – essential to brewing sake – is supplied via a new borehole, with appliances specified to reduce water use. At ground level, porous gravel toppings allow surface drainage to percolate below ground via soakaways. While above, the catslide roof guides water to gutters and butts, later used in the maintenance of the surrounding gardens and landscape.
Water – essential to brewing sake – is supplied via a new borehole, with appliances specified to reduce water use. At ground level, porous gravel toppings allow surface drainage to percolate below ground via soakaways. While above, the catslide roof guides water to gutters and butts, later used in the maintenance of the surrounding gardens and landscape.
To improve local biodiversity a species rich planting scheme was identified, including a new avenue of trees planted along the entrance drive.
Collaboration
A lively and dynamic vision, the programme and budget were required to shift in response to significant changes made by the clients during construction. Efficient management of these changes was achieved through a close working relationship with the appointed quantity surveyor. This to ensure everyone understood the implications and linked effects of actions taken, that deadlines were never exceeded or unexpected and that all changes and outcomes were fully considered, costed and timed before approval. This increased scope of works accounts for the difference between the pre-tender budget and final cost.
A lively and dynamic vision, the programme and budget were required to shift in response to significant changes made by the clients during construction. Efficient management of these changes was achieved through a close working relationship with the appointed quantity surveyor. This to ensure everyone understood the implications and linked effects of actions taken, that deadlines were never exceeded or unexpected and that all changes and outcomes were fully considered, costed and timed before approval. This increased scope of works accounts for the difference between the pre-tender budget and final cost.
SCABAL engaged seriously with East Cambridgeshire Council’s planning and conservation teams to form an incremental approach to development: creating first the new brewery and visitor centre, to replace a series of unused C20 agricultural buildings – in poor condition and asbestos throughout – with a new fit-for-purpose, environmentally friendly building. Later, restoring, rejuvenating and adding-to existing fabric. The long-term vision for the manor house is for it to become a venue for cultural activities and events, protecting its listed status, re-kindling its use.
The Design Team employed a carefully chosen procurement route, a robust handover and commissioning strategy and ongoing maintenance regimes. We remain in contact with the brewing team, responding regularly to their appreciation and teething concerns, and pursue follow-up commissioning, ongoing occupant education and building energy monitoring.
The Design Team learnt a lot about brewing sake and the experience of experts doing so in our building. The sake produced, we understand is of the highest quality and already revered in Japan.
Innovation
The first purpose-built Sake brewery in the UK has extraordinary requirements. Architect team KPTA and SCABAL had to develop an intimate and technical knowledge of the ancient sake brewing process. Drawing on our extensive experience as Client Advisers, we analysed the craft - from rice washing & steaming, koji, mixing, fermentation, storage tanks, bottling and labelling processes into a technical matrix of space, people, activities, quantities, equipment, environmental requirements and services to be seen by visitors without disruption to the commercial agro-industrial processes.
The first purpose-built Sake brewery in the UK has extraordinary requirements. Architect team KPTA and SCABAL had to develop an intimate and technical knowledge of the ancient sake brewing process. Drawing on our extensive experience as Client Advisers, we analysed the craft - from rice washing & steaming, koji, mixing, fermentation, storage tanks, bottling and labelling processes into a technical matrix of space, people, activities, quantities, equipment, environmental requirements and services to be seen by visitors without disruption to the commercial agro-industrial processes.
The challenge was to create an excellent working environment with functional process spaces using equipment and techniques not seen in the UK within a limited budget. Do this while maximising the building’s lifetime value, achieved by considering and further predicting at the briefing stage the client’s future vision; designing in additional services capacity and adaptable room layouts.
Photographs © SCABAL, Ed Tyler.
