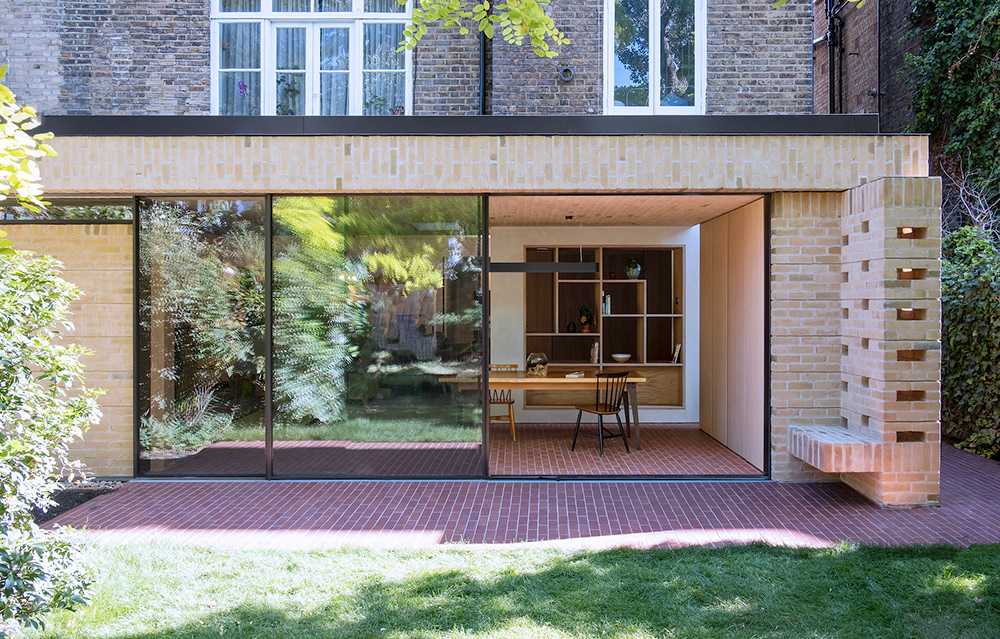
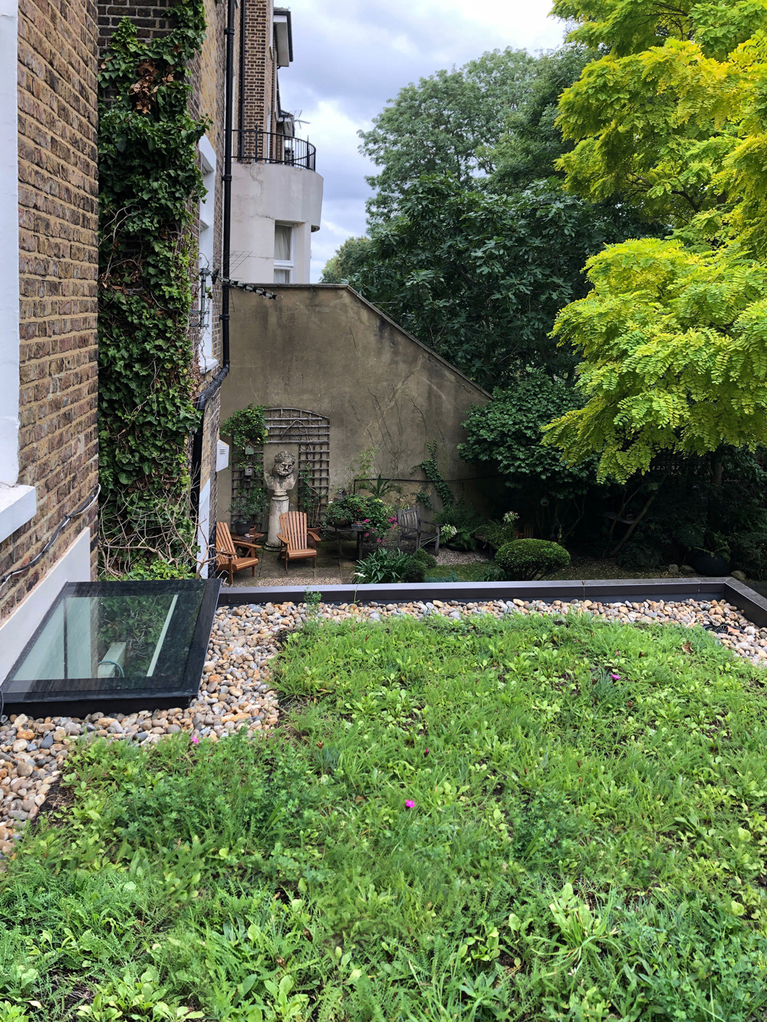
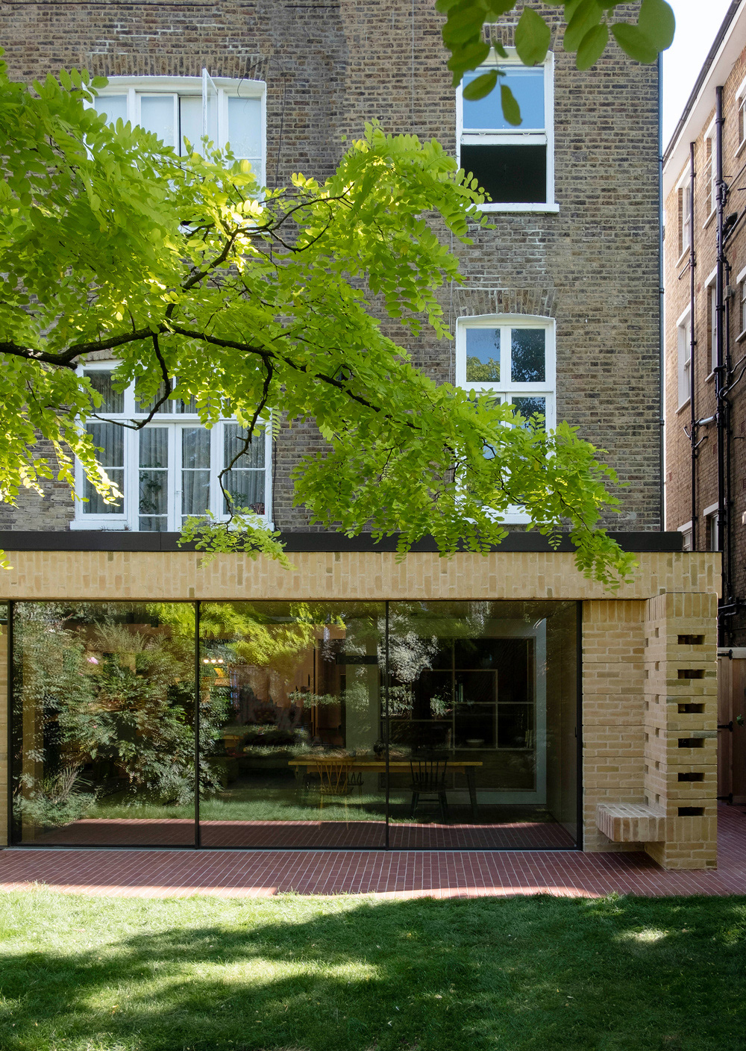
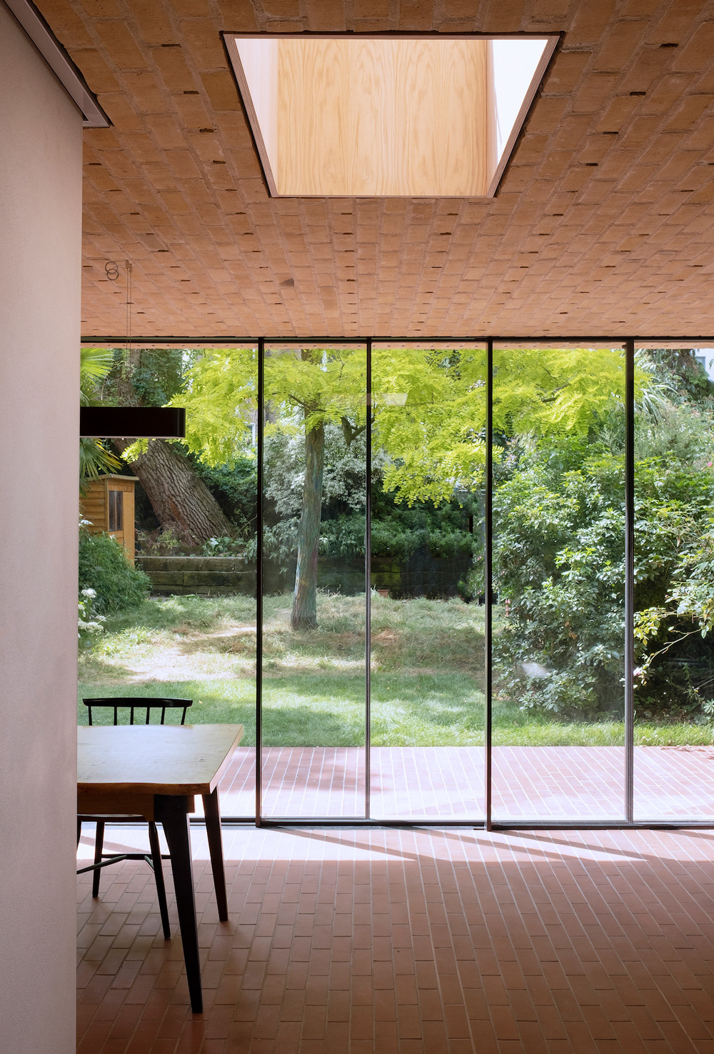

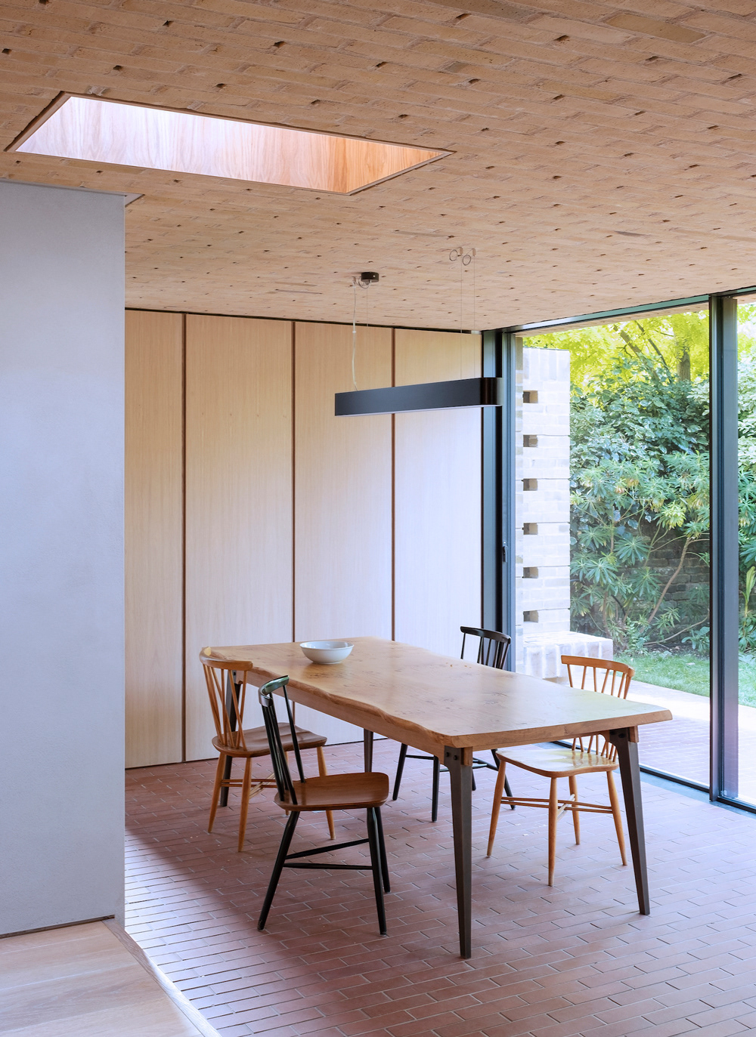


Fresh and Green, London
Sanya Polescuk Architects
Sanya Polescuk Architects
“A house for us to live in forever”, the clients wanted a long-term type of construction and for their extremely damp and poorly converted garden flat to be updated and enlarged. Services and storage were pushed into the lightless centre of the large floorplan, the heavy five storey house was cut open and an extension that wears its masonry cloak lightly, gently slotted in. Light pours in through surprising openings and allows a transformable live/work space to be incorporated.
The existing fabric was damp-treated and insulated throughout. The extension itself was conceived as a trio of monolithic slabs resting upon one another to give the impression of solidity at the base of such a massive building. Careful cuts and slots, teasing apart the brick elements give a playful lightness to the new element and the relocation of the level change to the garden expands the apparent volume and brings the much-loved garden space well into the home. Galvanized steel was the natural choice to support the old areas of potentially damp brickwork for a long lasting construction.
The first detail Sanya investigated drove the whole design process - how to maintain the illusion of great weight suspended while allowing light, height and an imposed upper limit of roof by ownership rights. Everything is made of slivers of material; of primary interest would be the steel structure and brick soffit boards. Vacuum insulation allows all the functions of a roof to take place in the smallest possible thickness. Similarly the hand-made brick panels; Fastclad collected the bricks from site and cut them into interlocking strips for speedy dry-fitting back on site. The bricks, two shades lighter than the original containing about 10% of overburnt-looking green glazed faces, were also used to create a cantilever bench – an interesting feature of the rear elevation achieved by using a galvanized steel structure. The architects did not shy away from the pretence that this type of construction requires and this informed their choice of stretcher bond. A grid of internal ventilation holes expresses some clues to the artifice that suspends a large horizontal brick wall above your head.
Photographs © Emanuelis Stasaitis.
