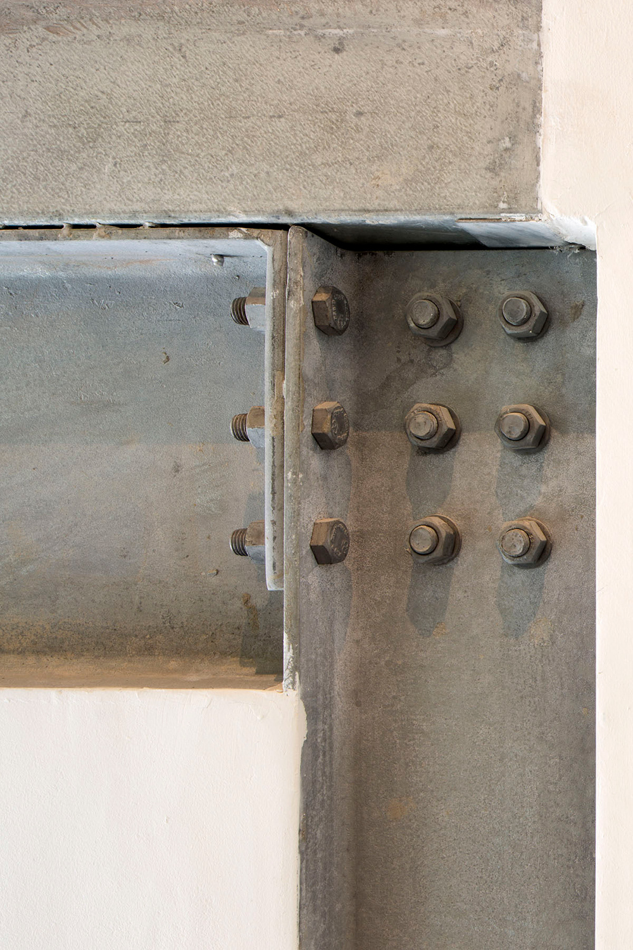

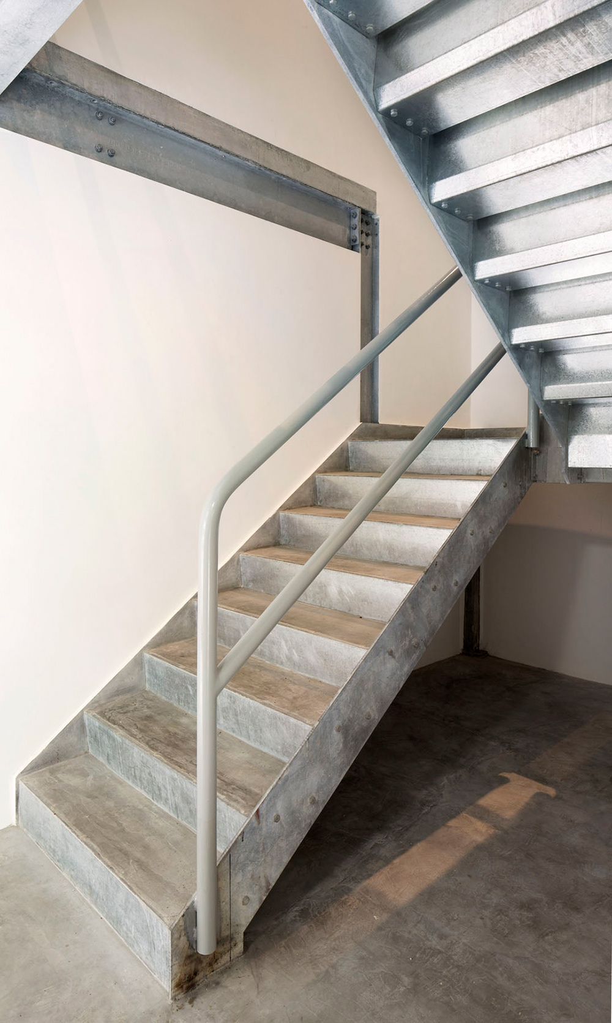


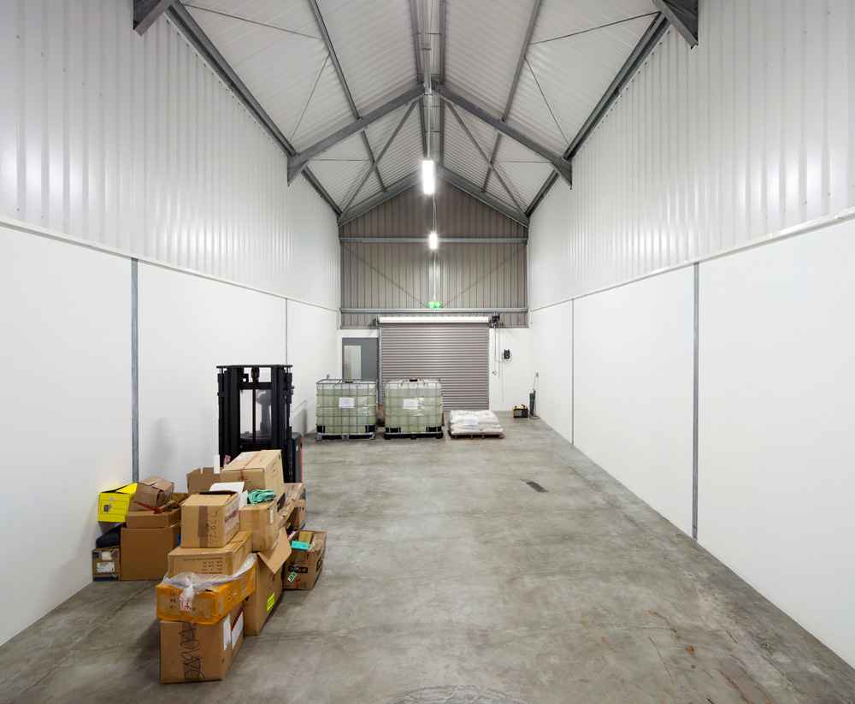
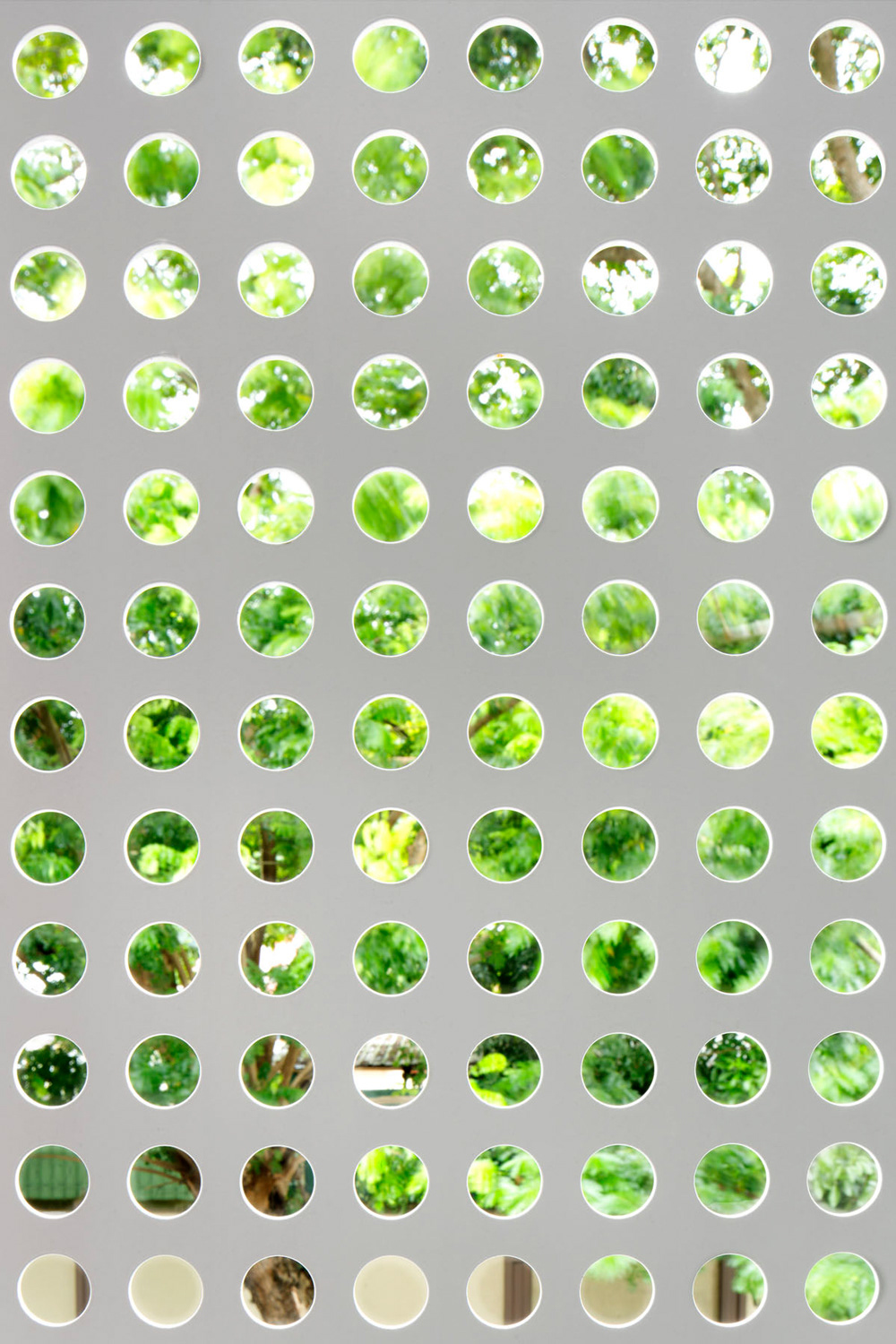
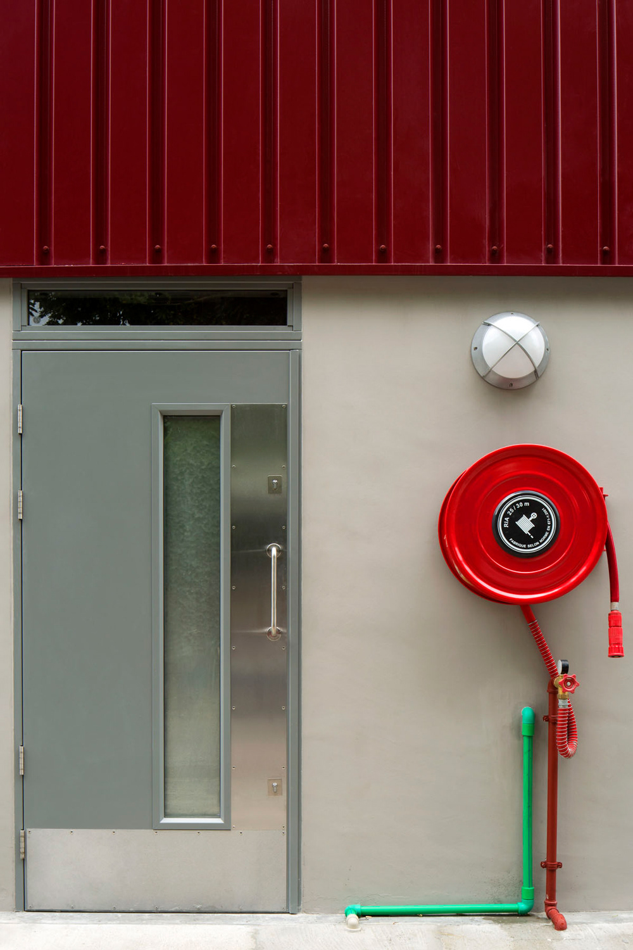

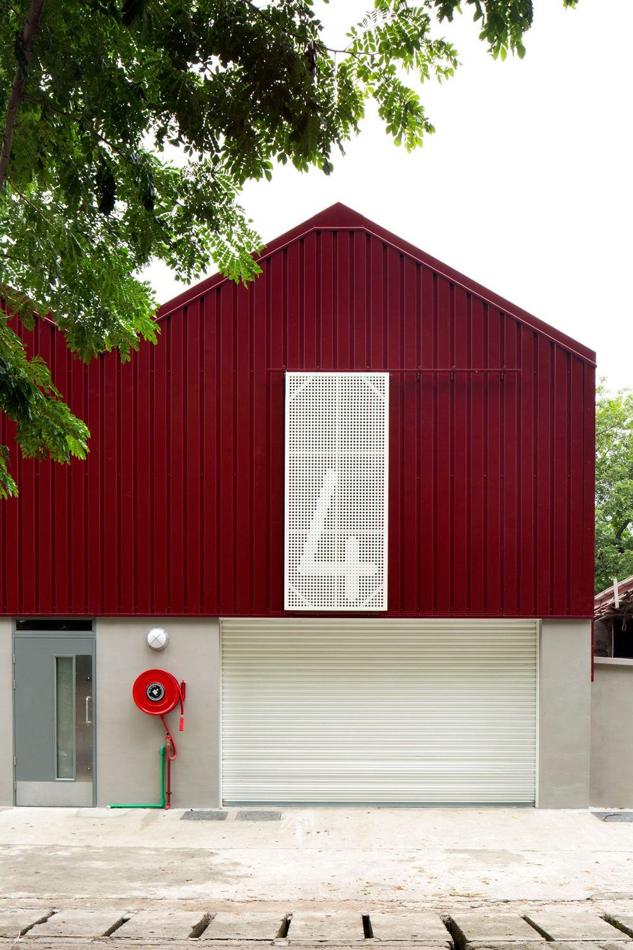
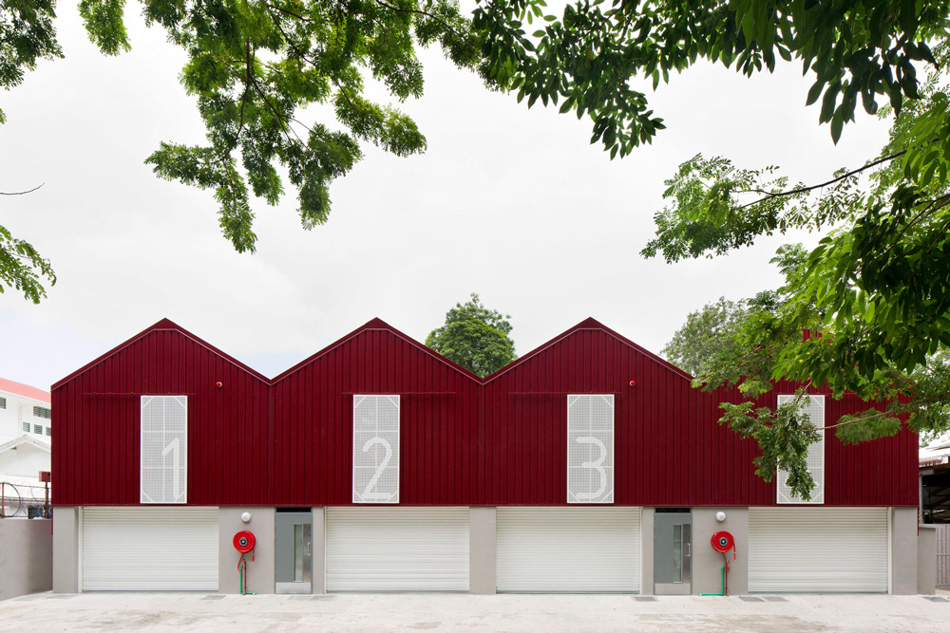
SACOS Warehouse, Seychelles
Studio Ageli
Studio Ageli
In the short time since its unveiling, the building has become an iconic local landmark with a popular appeal, such that all warehouse units were pre-let and there is now a waiting list for the building. The project consists of 500 m² of warehousing, with offices on the island of Mahe for the country’s largest insurance company. The entire steel portal frame structure is constructed from hot dip galvanized steel. All other elements from staircases to door frames have also been constructed using galvanized steel.
The main facade is reminiscent of Victorian warehouses with a saw-tooth roof, a bold singularity of form and crisp corrugated metal cladding. This is accentuated and complimented by a stripped down, simple and formal approach to openings and fixings. The sliding screen is a playful reference to loading bay doors and crane arms found in older warehouses, with the introduction of graphic and way-finding elements to give function and identity. At the lower level, a cool light grey matches the concrete apron and blends-in, contrasting sharply against the deep claret of the upper level, which reflects the client’s branding.
Internally, the entire footprint is given over to warehousing with a small administrative office and WC upstairs linked to each unit. The steel portal-frame has been designed to allow for an extension to the upper level if a tenant needs to expand their administrative facilities.
Photographs © Michele Panzeri.
