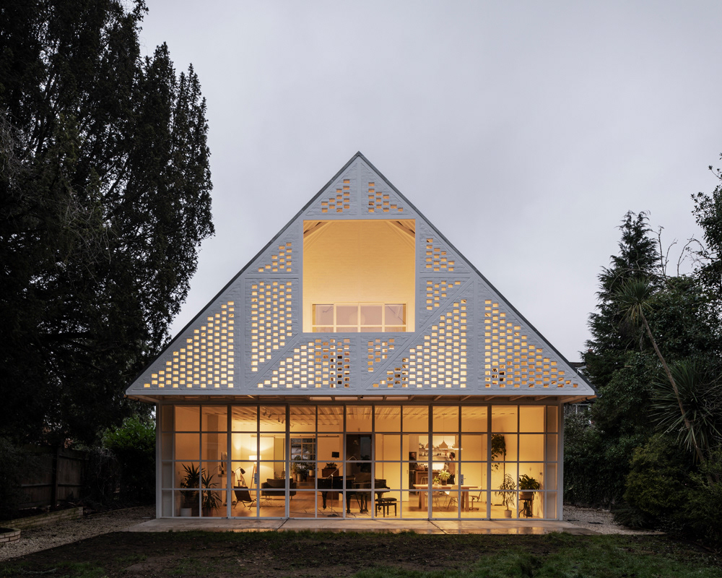
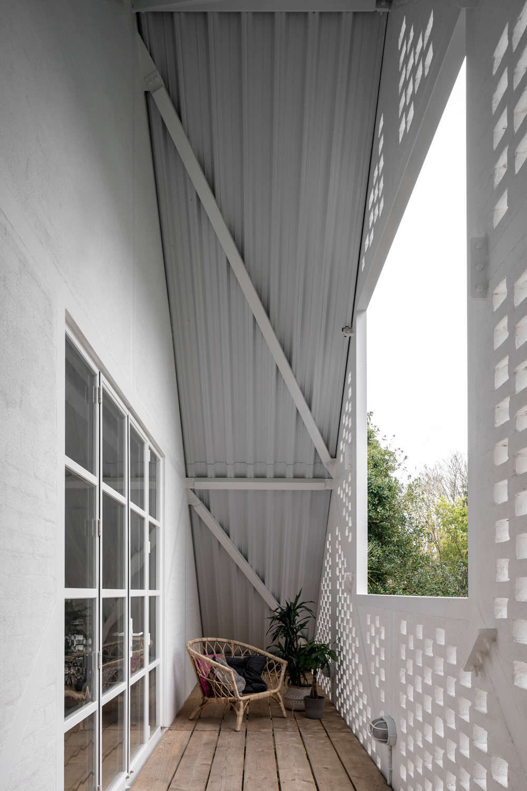
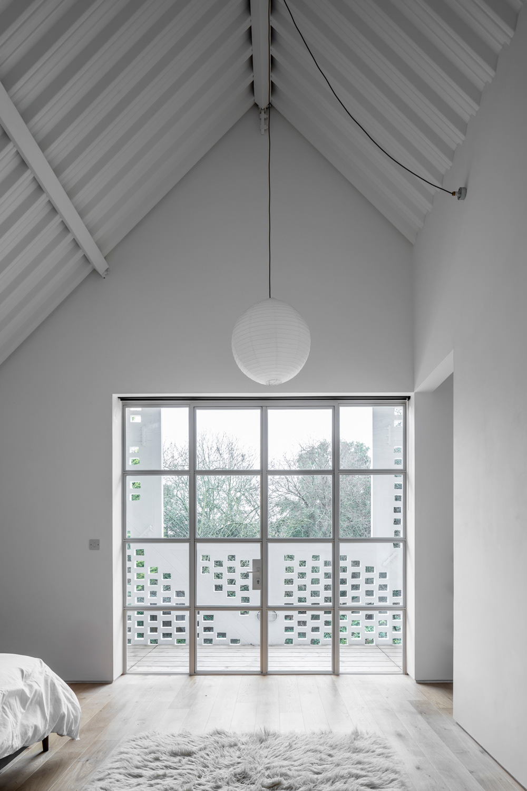
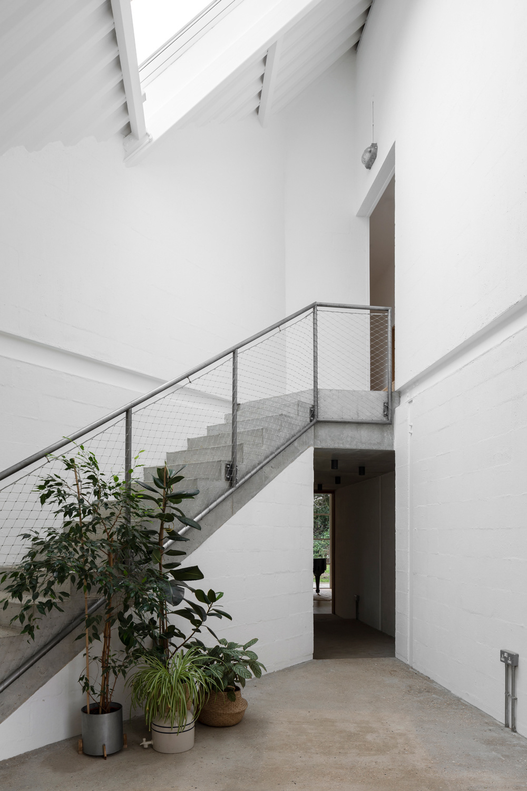
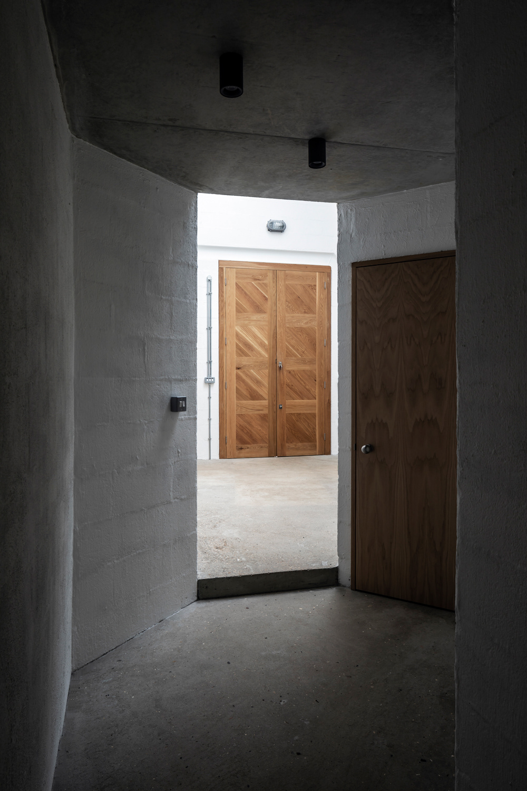
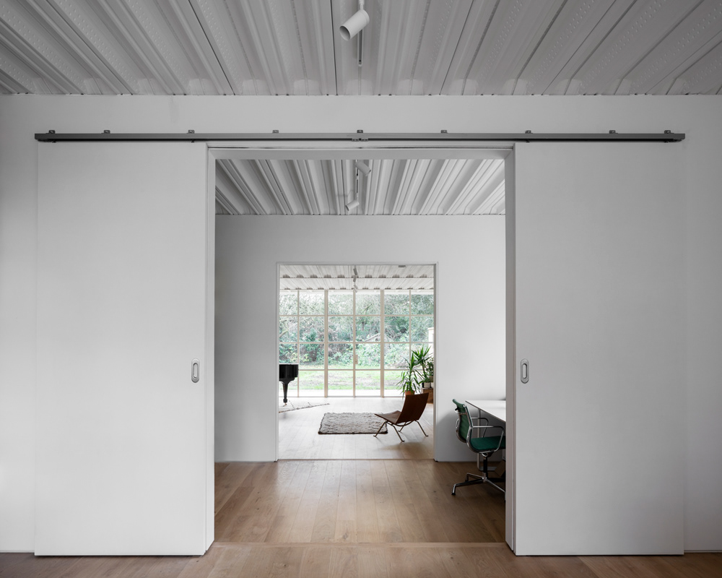
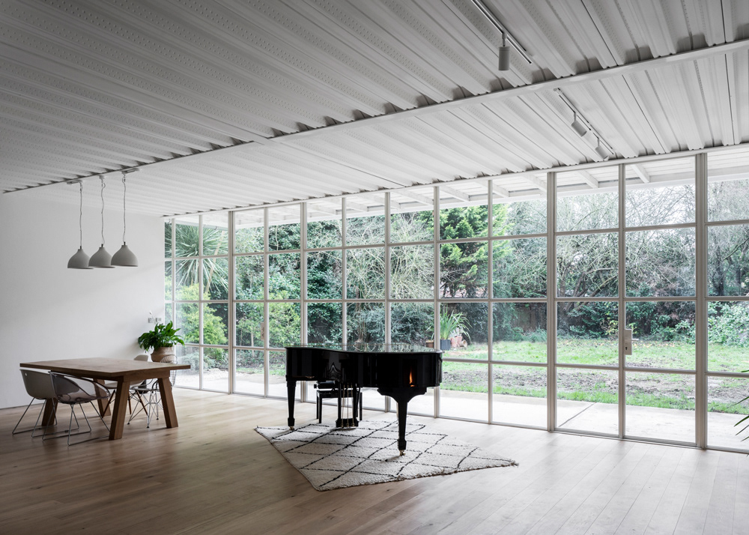
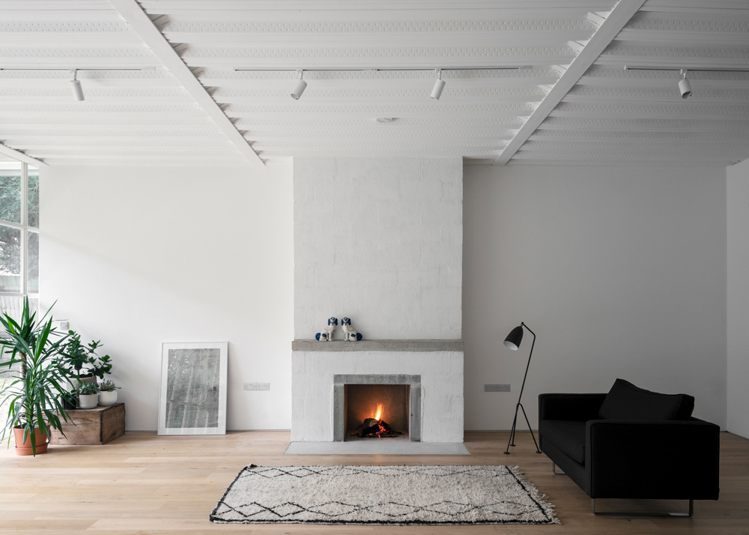
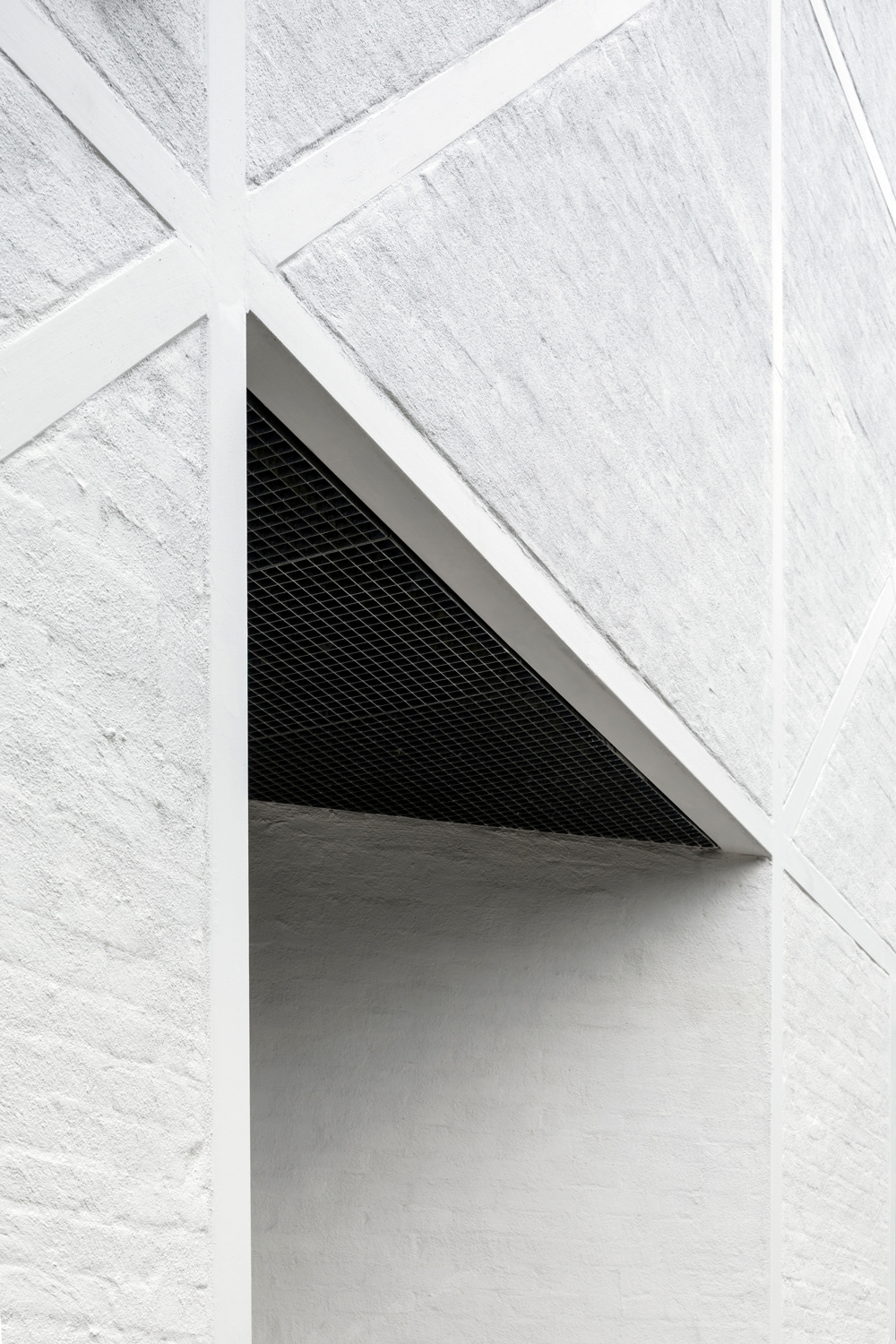
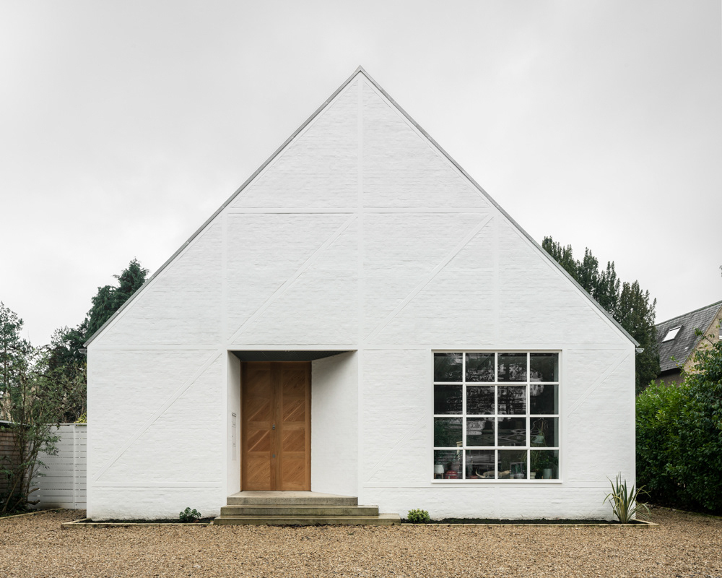
Ditton Hill House, Surbiton
Surman Weston
Surman Weston
Ditton Hill House – a new 250 m² detached house – subtly references its suburban vernacular neighbours. While at first glance the house appears almost traditional, it is gradually revealed to be thoroughly and unashamedly contemporary.
The brief from the client was for an overtly industrial house, set within the epitome of a residential setting. To achieve this, one of the key design moves was to borrow the suburban mock-Tudor framed language typical of the surrounding area and reinterpret it in a contemporary way, as an exposed exoskeletal steel frame.
The strength of the frame allowed the structural members to be thinned down into an elegant grid and enabled large column-free spaces internally. The rigidity of the frame is contrasted with slurried brick infill panels, another nod to the mock-Tudor style, adding texture and softness to the exterior.Exposing the external structural steel frame presented significant detailing challenges in terms of weather exposure, thermal performance, and achieving the required high-quality aesthetic. They worked closely with the structural engineer, main contractor and steel fabricator to develop the steelwork design and the interface details with other materials, specifically the masonry infills (both solid and ‘hit-and-miss’).
Galvanizing was key to the success of the scheme, and was used for both its functionality and aesthetic. The steel frame was chemically cleaned and hot dip galvanized coated to EN ISO 1461:2009, with a nominal thickness of 85 microns.
The minimal aesthetic of the exposed frame meant that it had to be composed of the fewest possible members and connections, and there was no on-site welding allowed in order to retain the integrity of the galvanized finish.
It was also crucial to make sure that the structural sections were relatively stable, to avoid stress reliefing while galvanizing. Working closely with the fabricator, Surman Weston introduced extra reinforcing members at joints, which meant that the tight site tolerances were achieved successfully. In order to match the mock-Tudor effect, the galvanized steel was then painted.
Internally, the industrial material palette is paired with warmer oak floors and softer plaster finishes to create a series of spaces that are both industrial and homely.
The structural floor and roof decks were formed with corrugated galvanized steel deck systems, and were left exposed internally, painted white. The exposed decks add texture to the interior palette and were seen as a modern interpretation of exposed Tudor timber beams. These exposed soffits are most dramatic in the ‘loftspace’, which houses the bedrooms and bathrooms, and at 5m high and primarily lit from above, has an almost church-like peaceful quality.
In the triple-height entrance hall – a sort of internal courtyard – the materiality is deliberately less domestic. The exposed blockwork walls and roughly-screeded concrete floors are complemented by galvanized steel fittings – balustrades, exposed conduits and light fittings – celebrating the industrial aesthetic qualities of galvanized steel.
By melding the materials of modern industry – steel, brick and concrete – with mock Tudor styling, the house is contextual, innovative and delivers on the client’s brief in both functionality and aesthetic.
Photography © Johan Dehlin.
