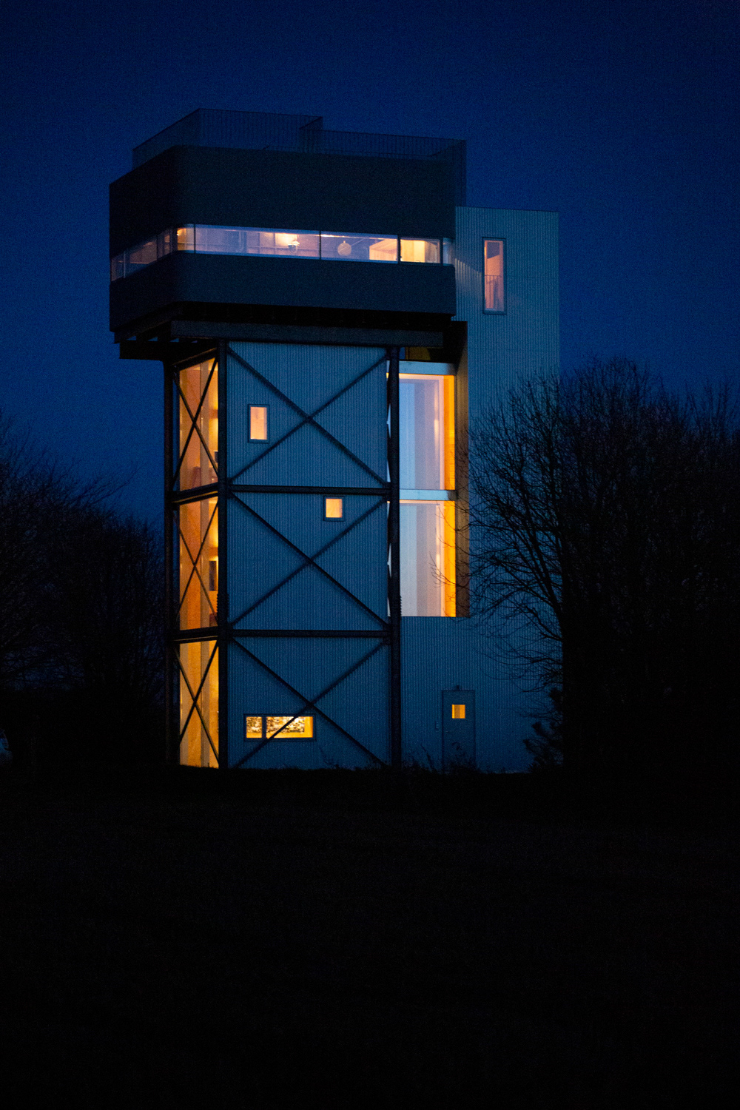
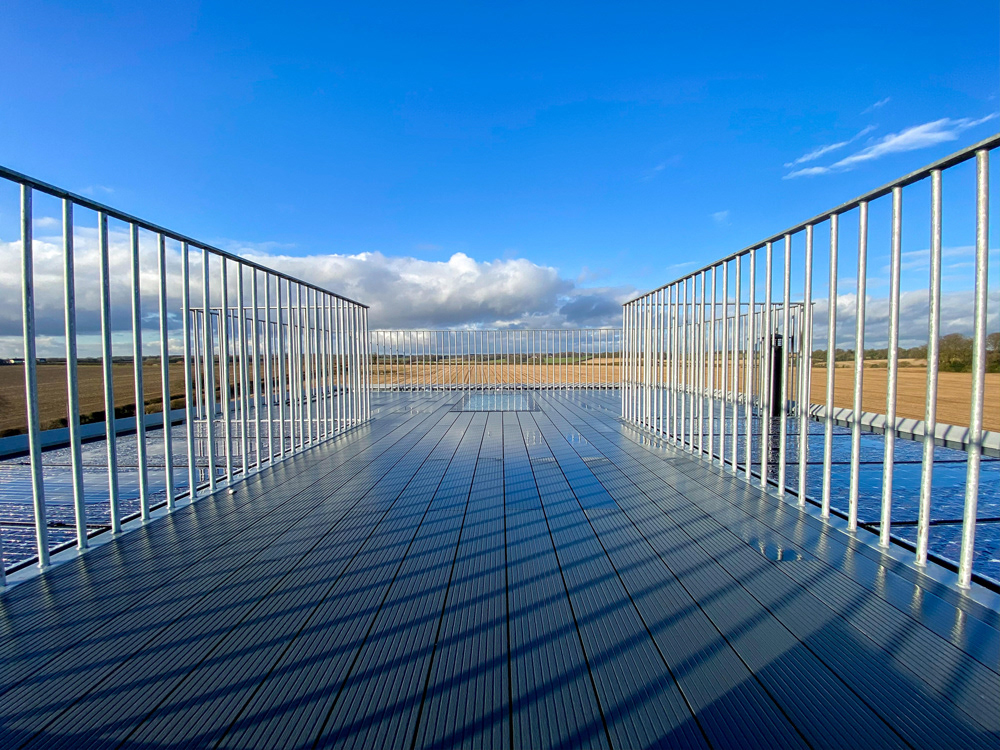

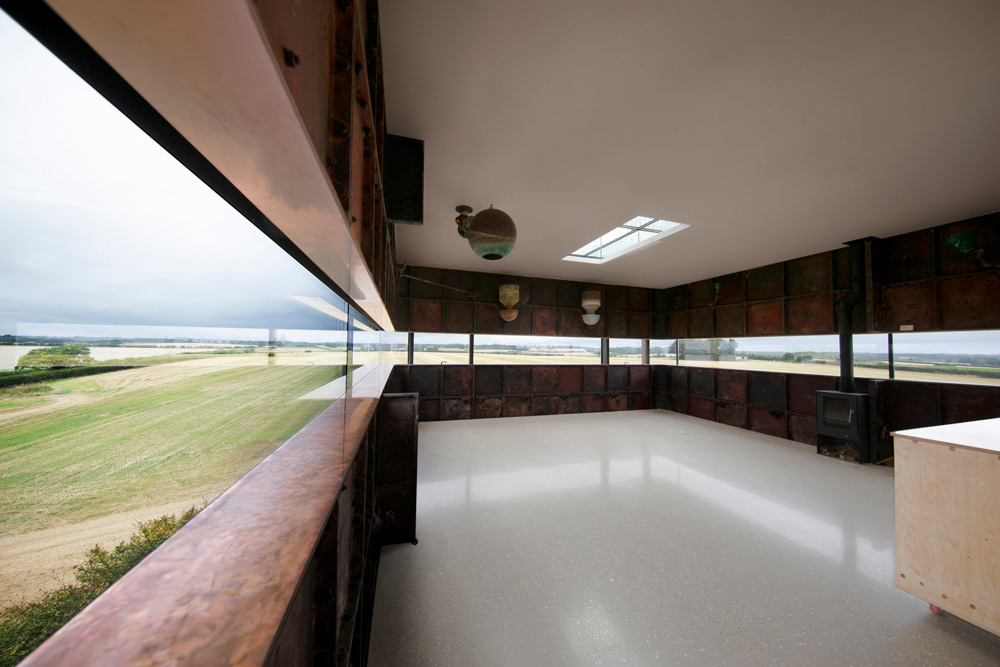
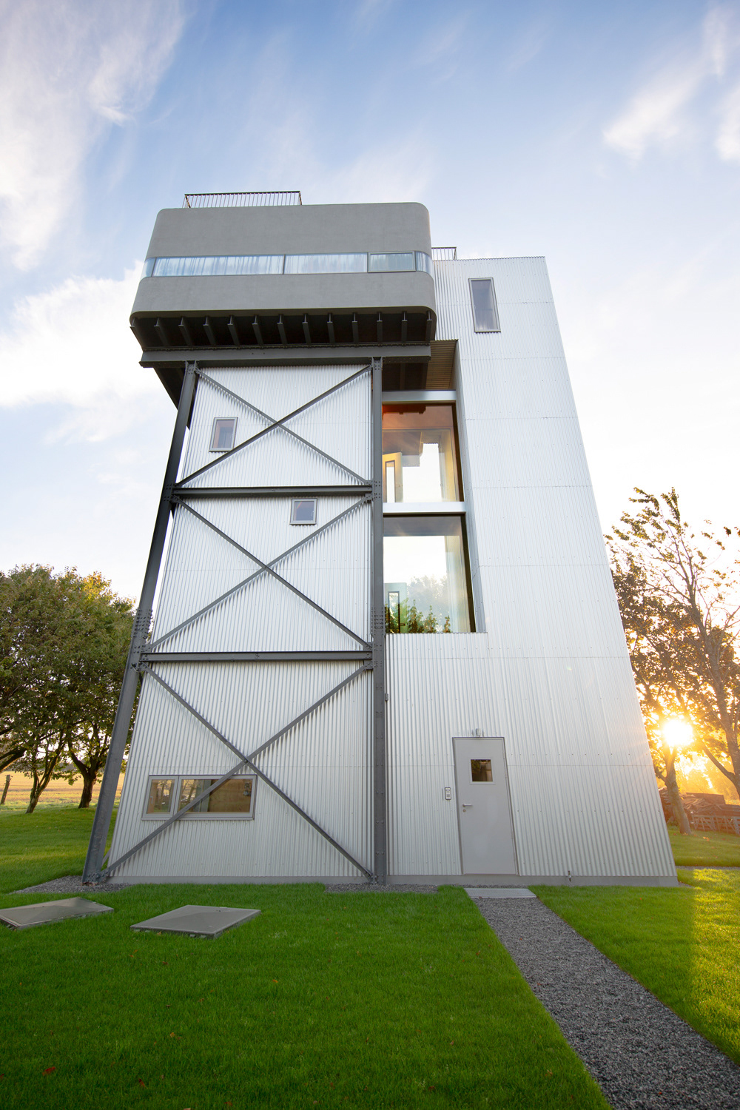

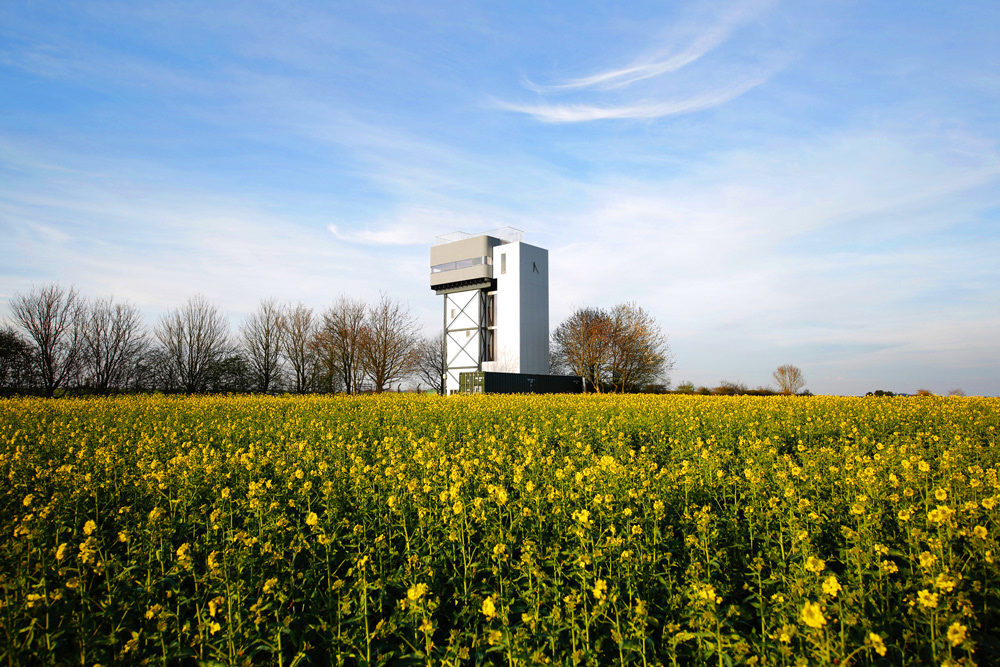
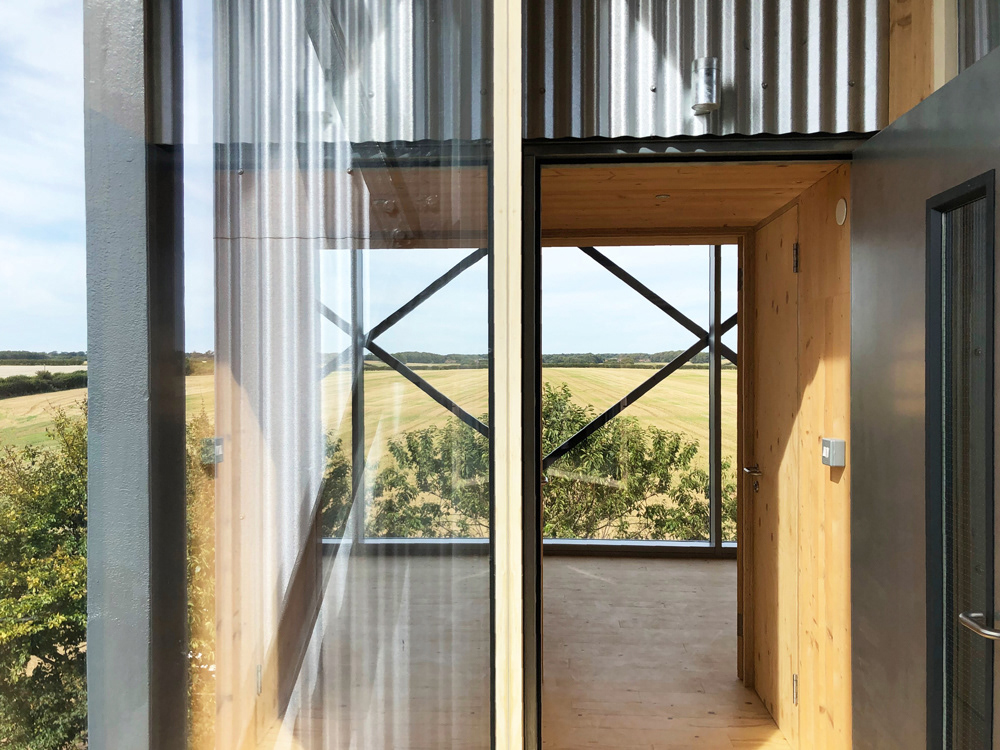
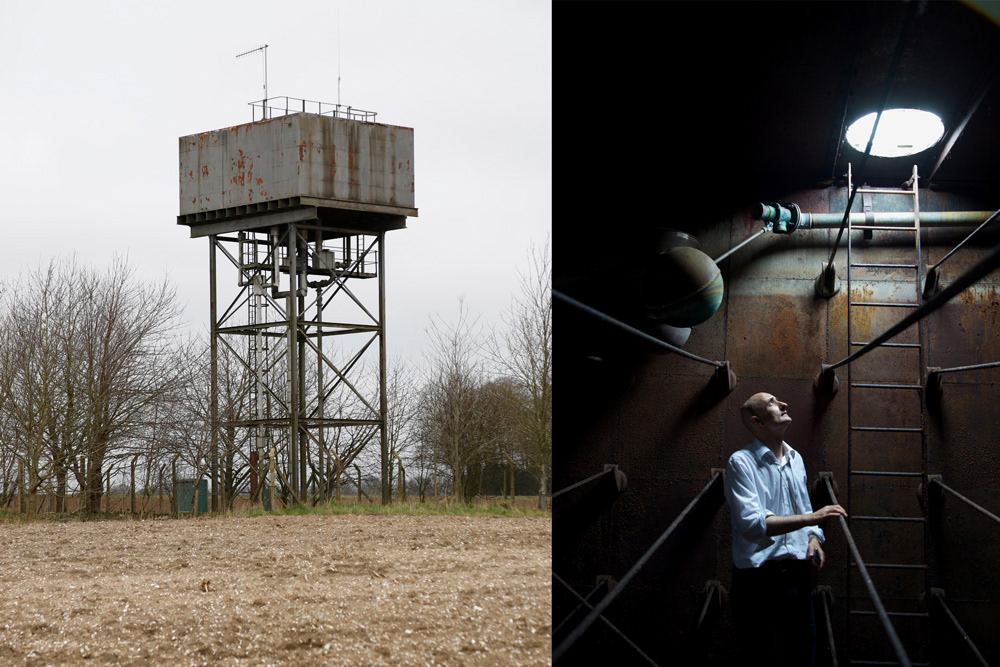
The Water Tower, Castle Acre
Tonkin Liu
Tonkin Liu
The Water Tower is a delightful house of inventiveness and joyful peculiarity. Ostensibly a water tower renovation may be easy to be over exuberant or overtaken by its inherent strength of its original character. However, the discipline of the architectural solution is a graceful intervention.
Externally the landmark structure stands out against the corrugated metal, internally the spatial qualities of each space is celebrated as part of a composition – the double height bedrooms overlook a field of barley, the fully glazed bridge spaces connects the journey to the trees, the tank’s panoramic slot window connects the occupier with the horizon.
The Water Tower has achieved an exemplary combination of renovation and simple detailing to create an innovative house that is cost-conscious and sustainability aware in its reuse.
The rusty panelised steel tank has been retained and transformed with a panoramic window. The support for the upper trussed panel is disguised by the frames of the opening portions of the ribbon window. A single skylight surround by mirror will bring light from every direction into the living dining and cooking space.
Below the tank the existing steel frame structure is infilled with a prefabricated cross laminated timber structure. The timber cube like sleeping chambers are fully glazed on the north elevation to minimize light pollution to the village to the south and to overlook a vast field of barley. The tall chambers that correspond to the frames proportions also contains a washroom and wardrobe with a mezzanine over.
A bridge connects the sleep chambers to the cross laminated stair tower. The bridge is fully glazed to its sides to connect the occupants to the treetops and feed natural light into the height of the enclosed stair tower. The cross laminated stair tower has a castle-like cantilevered cross laminated stair that acts as a compression spiral that delivers wind loads to the foundations and minimises the thickness of the CLT walls.
The Water Tower is capped in a galvanised balustrade, elegant and minimally detailed, to meld with the incredible panoramic views on the terrace.
Galvanized steel forms an integral part of the material palette of the industrial aesthetic of the project. The exterior doors have a galvanised finish to harmonise with the corrugated cladding. This galvanised finish continues on the interior door finishes on the expressive glazed bridges, and reflections of colour help the blues and greens of the landscape enrich these bridge spaces. The flashing to the bridges and glazing was designed in galvanized steel to give durable and aesthetically pleasing external finish.
Galvanized steel forms an integral part of the material palette of the industrial aesthetic of the project. The exterior doors have a galvanised finish to harmonise with the corrugated cladding. This galvanised finish continues on the interior door finishes on the expressive glazed bridges, and reflections of colour help the blues and greens of the landscape enrich these bridge spaces. The flashing to the bridges and glazing was designed in galvanized steel to give durable and aesthetically pleasing external finish.
Photography © Dennis Pedersen, Mike Tonkin.
